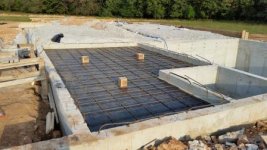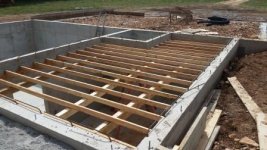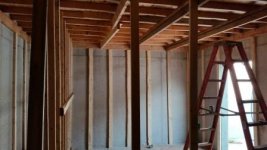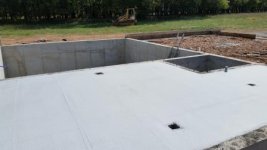KiotiKowboy
Veteran Member
- Joined
- Apr 13, 2014
- Messages
- 1,267
- Location
- Northeastern Oklahoma
- Tractor
- Kioti DK50SE HST Cub Cadet UTV Swisher RC17552BS NRA_Life
The safe/media room is approximately 16x14, with an additional attached bath. The cap for this area was 3 1/2" thick. They built a series of walls on the underside, put on decking, vapor barrier and rebar. I positioned 3 forms for the AC vents and 2 pvc inserts for electrical.
The underside photo was taken before the supports were fully in place. It would have been difficult to even slip between the studs by the time they finished.



The underside photo was taken before the supports were fully in place. It would have been difficult to even slip between the studs by the time they finished.



Last edited:

