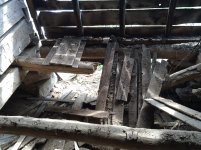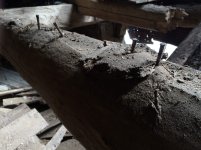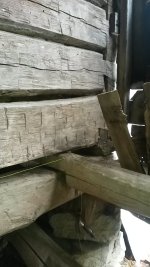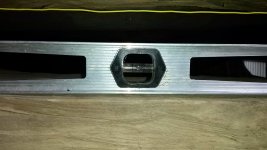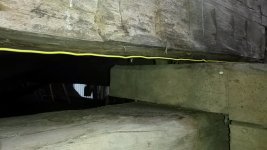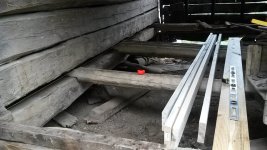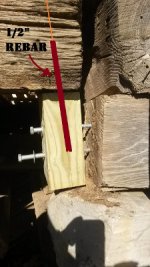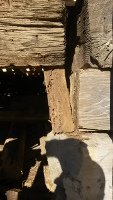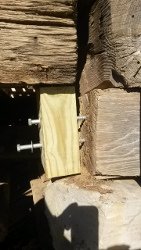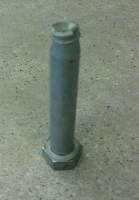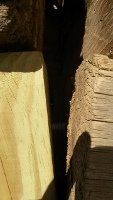I have this barn with thick log walls and on one exterior side there is a room that is in complete disrepair. Since it protects one of the log walls I need to continue protecting that but rather than just pull it down and then cover the logs I figure I would be better off to have a new 10x20 room that is lockable in case I want to store a few tools in there or at least have a weather proof space since the rest of the barn roof is leaky.
Here's the beginning picutres:
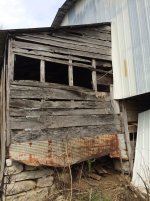
pretty rough shape but I don't mind a challenge. Check out the stone foundation pier.
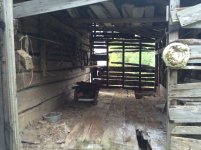
interior
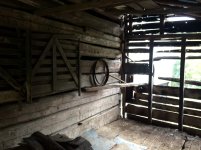
Logs in the old barn wall are about eight inches thick, wish I could identify the wood with certainty. I believe they date to between 1830 and 1870. Found inside: old sheep sheers, scythe blade, barrel hoops and staves and a lot of manure

inside view of the long wall
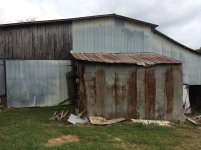
wide view, the room is 20' long
Here's the beginning picutres:

pretty rough shape but I don't mind a challenge. Check out the stone foundation pier.

interior

Logs in the old barn wall are about eight inches thick, wish I could identify the wood with certainty. I believe they date to between 1830 and 1870. Found inside: old sheep sheers, scythe blade, barrel hoops and staves and a lot of manure

inside view of the long wall

wide view, the room is 20' long

