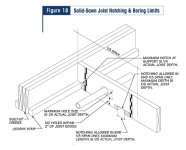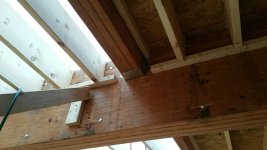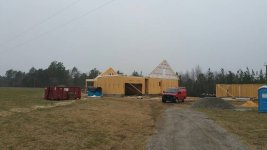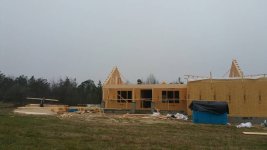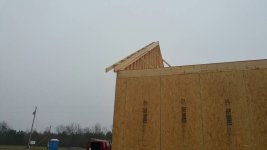dragoneggs
Super Star Member
- Joined
- Jun 9, 2013
- Messages
- 14,548
- Location
- Seabeck, Washington
- Tractor
- Kubota BX-25D, Kubota Z122RKW-42
I put a couple floor outlets in a 15 x 23ft family room floor thinking I would want lamps close to a sofa sort of in the middle of the room. It turned out that we rarely used them and they weren't in the right place when re arranging furniture which my wife likes to do often enough. I put the brass covers in the carpeting and they were an eyesore to my wife and not comfortable to step on. Hindsight, wish I didn't bother. I guess unless you absolutely know your furniture and power location will be fixed, I would think hard about putting them in the floor. I didn't notice how big your room is and if it is much bigger than mine is, then maybe you need it.
Outlets, can't put too many. Also anywhere you might install a bench such as garage, put them high enough to clear and extra. Water/sink in garage too. 220v power in garage if you plan a shop of any kind. Also outside outlets, not just per code. Think about xmas lighting, power for electric tools, etc. Have fun... adding outlets is pretty cheap.
Outlets, can't put too many. Also anywhere you might install a bench such as garage, put them high enough to clear and extra. Water/sink in garage too. 220v power in garage if you plan a shop of any kind. Also outside outlets, not just per code. Think about xmas lighting, power for electric tools, etc. Have fun... adding outlets is pretty cheap.
