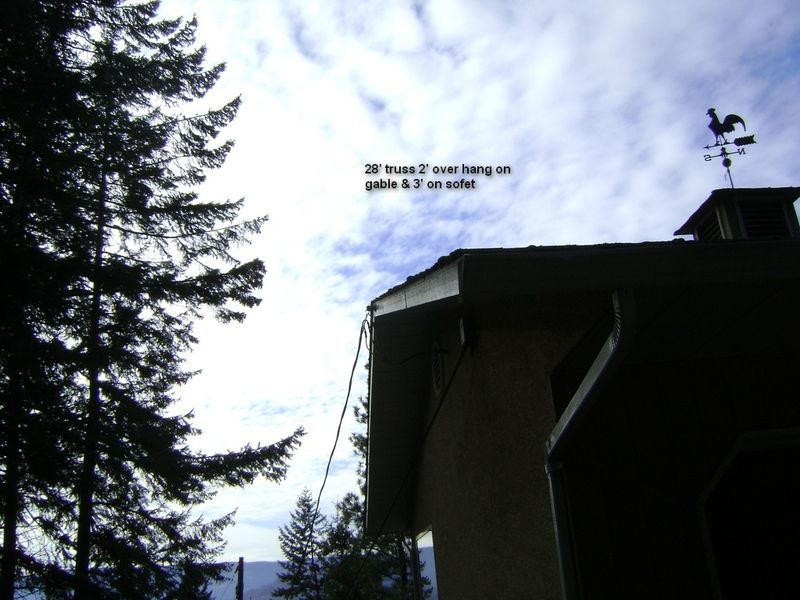EddieWalker
Epic Contributor
Yes. But most of the time they get notched. Or at least in my experience they are notched.
Where abouts are you?Justin, the way your framers did it is common practice around here. It's fine.
Justin, the way your framers did it is common practice around here. It's fine.
Regardless of whether the notch and ledger on joist end is code or not, it is not good engineering in my book. On the header question... agreed, if the truss is supported outboard it likely isn't necessary. One thing often not considered in house framing are true load paths and resulting deflections unless a highly unusual design is involved. Structurally probably not an issue but drywall cracks often shed light on it years later. Just saying. Overall, I agree that the framers are doing a fine job.I love build threads on TBN! Really brings out the experts
Five pages on a ledger, LOL. fwiw almost every basement framed with dimensional lumber around here uses the same method for the center beam.
As far as the lack of a header above one opening.. It looks like there is going to a change in the roofing direction? So likely no need for a header since there be nothing above there for a header to support. I'd rather have room for insulation then an unnecessary header.
Looks like the framing crew knows what they are doing for their area. And are doing a fine job.
View attachment 457944
Regardless of whether the notch and ledger on joist end is code or not, it is not good engineering in my book.

