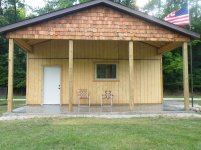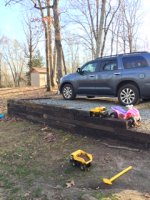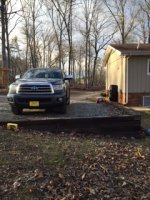jlgurr
Veteran Member
- Joined
- Oct 21, 2013
- Messages
- 1,024
- Location
- Bostic, NC
- Tractor
- Massey Ferguson GC1705, John Deere STX46
Hey Everyone,
Thought I'd start a thread on my new project. Definitely learned a lot in the past couple years with respect to construction and planning to put that knowledge to good use and erect a carport for my wife's vehicle.
The first project for my new tractor was to build a parking space. This involved creating a level space meaning retaining wall and back fill as well as some grading. It's been a couple years now and it hasn't collapsed so ready to cover it with a roof. Found some plans in a book and will be adapting them to suit my size requirements as well as some aesthetic mods to better suit the landscape and my own personal interests. Obviously I am hoping to read some suggestions, corrections, and or general comments from you all to make this a true TBN project. So I'm going to do as much up front sharing as possible so that you aren't saying, "Well, you shoulda done..." but instead letting me know before it's too late that "If I were you I'd do this... or that..."
So I'm going to do as much up front sharing as possible so that you aren't saying, "Well, you shoulda done..." but instead letting me know before it's too late that "If I were you I'd do this... or that..."
The general idea is a two place car port looking somewhat like post and beam construction and a shingled roof to match the house. Current dimensions are 20' square on six posts with the entrance being under the eave of the roof. I haven't ordered the trusses yet so if it should be wider I can add another truss or two but with some additional grading. Our two vehicles parked comfortably side by side seem to like the 20' target. The parking area is covered with approximately 2" of "crusher run" and is very well compacted now after parking on it for a couple years. On the two sides of the carport adjacent to the retaining wall I will be adding something similar to a deck railing to prevent accidental trips and falls. The highest side of the wall is about 30". I'll try to get some photos of it.
The biggest design change so far is to have an overhang on the gable ends rather than a roof line flush to the wall. Also, I will not be using the rough sawn cedar, instead using PT 6 x 6 posts. The trusses are designed with 24" OC spacing. Of course rather than purlins and metal roof, we'll be using roofing sheathing and shingles.
Here's a bit of a cheesy representation of the finished carport copied from the book. I'll have some better copies of the project steps taken from the book as well to help describe the design.
Thanks,
Jeff
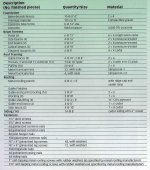
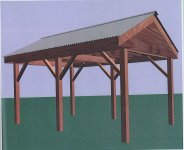
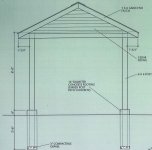
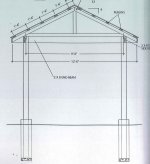
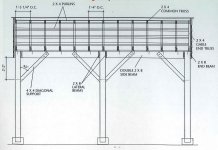
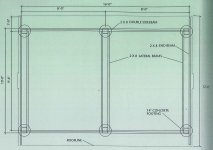
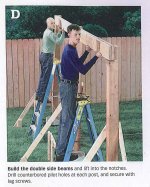
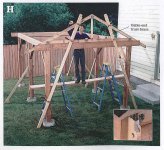
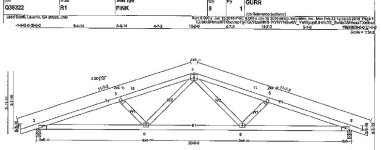
Thought I'd start a thread on my new project. Definitely learned a lot in the past couple years with respect to construction and planning to put that knowledge to good use and erect a carport for my wife's vehicle.
The first project for my new tractor was to build a parking space. This involved creating a level space meaning retaining wall and back fill as well as some grading. It's been a couple years now and it hasn't collapsed so ready to cover it with a roof. Found some plans in a book and will be adapting them to suit my size requirements as well as some aesthetic mods to better suit the landscape and my own personal interests. Obviously I am hoping to read some suggestions, corrections, and or general comments from you all to make this a true TBN project.
The general idea is a two place car port looking somewhat like post and beam construction and a shingled roof to match the house. Current dimensions are 20' square on six posts with the entrance being under the eave of the roof. I haven't ordered the trusses yet so if it should be wider I can add another truss or two but with some additional grading. Our two vehicles parked comfortably side by side seem to like the 20' target. The parking area is covered with approximately 2" of "crusher run" and is very well compacted now after parking on it for a couple years. On the two sides of the carport adjacent to the retaining wall I will be adding something similar to a deck railing to prevent accidental trips and falls. The highest side of the wall is about 30". I'll try to get some photos of it.
The biggest design change so far is to have an overhang on the gable ends rather than a roof line flush to the wall. Also, I will not be using the rough sawn cedar, instead using PT 6 x 6 posts. The trusses are designed with 24" OC spacing. Of course rather than purlins and metal roof, we'll be using roofing sheathing and shingles.
Here's a bit of a cheesy representation of the finished carport copied from the book. I'll have some better copies of the project steps taken from the book as well to help describe the design.
Thanks,
Jeff









Last edited:
