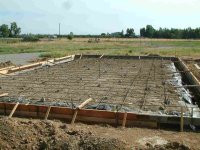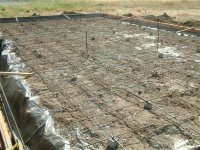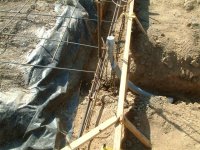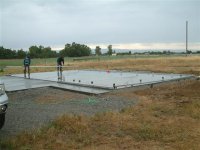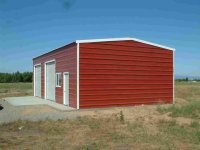pharmvet
Platinum Member
- Joined
- Sep 28, 2008
- Messages
- 534
- Location
- North East TX
- Tractor
- Ford 7710 II FWA, NH TB110 FWA w/ NH 46LB loader, JD 5303 2wd w/ loader
I am about to start construction on a new home. My contractor has discussed with me that he plans to pour my footings one day, leaving re-bar sticking up out of them. He then plans to bend the re-bar over and tie it in with the re-bar that will be in the slab. He plans to pour the slab a day or so later. Everything will be tied together with rebar, but obviously there will be a "cold joint" at the juncture of the footings and slab. Do you feel this is an acceptable method as compared to pouring footings and slab at the same time? Any and all thoughts/ opinions welcome. Thanks!
