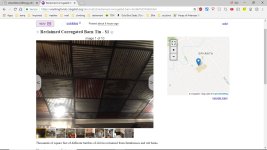EddieWalker
Epic Contributor
The building is 48' x 28' with roof trusses on 8' centers. We had talked about putting in structure to hang drywall or other material, but I suspect the trusses would not be able to handle the additional weight. The trusses are marked "32lbs. 96 o.c.", and I don't know what the 32lbs. represents.
For reference of your 32lb rating, remember that when building a second story on a house, the flooring is usually rated for 40lbs. At 32 lbs, you don't have any concerns of what materials you decide to use.
Ideally for a metal ceiling, you would want your trusses, or at least your ceiling joists to be every 4 feet apart. Here, McCoys sells 2x6's that are 28 feet long. I might be tempted to install one of those long 2x6's between every truss and then support it with 2x8's on the edge at just over 9 feet apart on top of the bottom cords of the trusses.
This will give you 4 foot spacing to attach your ceiling. I personally like the look of grey corrugated metal attached with screws. It's old school, that's been around forever.
The metal roofing company that I buy my panels from, Muellers, will make and cut them to any length that you want. With a building that's 48 feet long, I'd buy them 24 feet long. You might be OK if you don't add the additional 2x6's between the trusses if you go with 24 foot long metal, but for a few hundred bucks more, I wouldn't risk it.
I just bought Ivy Green metal R panels 16ft 2in long for my porch that I'm building and I paid just under $1.50 a square foot. You should be able to get corrugated metal for less then that.
Home Depot has Attic Cat insulation. They include the rental of the machine when you buy ten sacks of insulation. Bring a trailer and get 3 pallets and blow it it a foot for R30, or two feet thick for R60. There is not better bang for what you spend then blowing in Attic Cat yourself. Foam is king, but you will pay a lot more to get R60 in foam!!!! Then when you are done spraying in the Atticat, you return the sacks of insulation that you didn't use with the machine and you are only charged for the ones you used.
With trusses 8 feet apart, you will need to figure out how you will get around up there once the ceiling is installed to install the insulation. If you install the 2x8s on top of the trusses, you might want to also install a 2x4 on the flat to create a walkway. It's kind of wasted wood, but I don't see how you could insulate if you don't have a way to get around up there.

