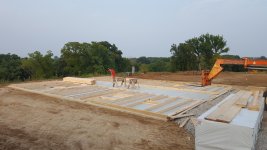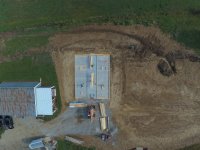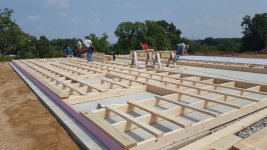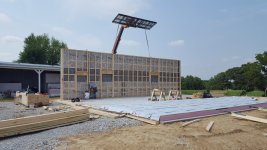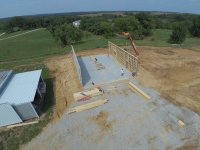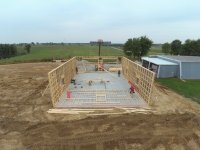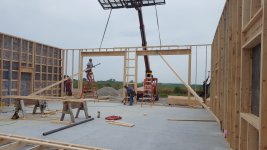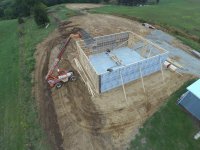EddieWalker
Epic Contributor
Very impressive start to your build!!!!
This is starting out as one of the best examples of what to do when building a shop. Everyone thinking of building needs to look closely at your pics and see what you did so they don't run into the mistakes that happen so often when somebody claims to have hired the "best" without even knowing what the bare minimums are and then settling for a poor quality job.
I really like the drone pictures. They give a great perspective to what you are doing, and the lay of the land. Really nice!!!
This is starting out as one of the best examples of what to do when building a shop. Everyone thinking of building needs to look closely at your pics and see what you did so they don't run into the mistakes that happen so often when somebody claims to have hired the "best" without even knowing what the bare minimums are and then settling for a poor quality job.
I really like the drone pictures. They give a great perspective to what you are doing, and the lay of the land. Really nice!!!

