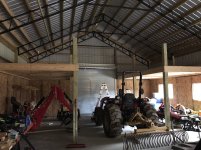JozzyRancher
New member
- Joined
- Mar 10, 2019
- Messages
- 1
- Tractor
- John Deere
Question about pole barn loft columns (posts).
Background: 30x48 pole barn. The loft will be in the rear of the barn, 30'W x 8'D. I am going to use three columns, 6"x6", pressure treated, aligned with the rear wall columns. The front beam will be tripled up 2x8's, with two of the 2x8's notched into the top of the three 6x6 columns, and carriage bolted all the way through all three 2x8's and the column notch. Beams will be about 8' each and join on top of the notched columns.
My floor is crushed/dust limestone. Not the 1" crushed limestone for driveways and road projects but rather the finely crushed, dust stone type.
Loft use is general attic storage. No engine blocks, hay or wood lathes up there. But you never know how heavy the full load is of course. Underneath the loft will be a work bench and tools and general storage. No doors. Probably some wall cabinets on perimeter walls and LED lights hanging from loft.
Located in Michigan. Subsurface is sandy and built 2-3' higher than surrounding ground level.
Now the question: A few people have told me they would set the columns right on top of the crushed/dust limestone bc it sets hard like concrete though not smooth. Another fella suggested I use a deck block just to prevent bumping the column.
Anyone have experiences and do something similar?
Thank you in advance for your kind comments.
Background: 30x48 pole barn. The loft will be in the rear of the barn, 30'W x 8'D. I am going to use three columns, 6"x6", pressure treated, aligned with the rear wall columns. The front beam will be tripled up 2x8's, with two of the 2x8's notched into the top of the three 6x6 columns, and carriage bolted all the way through all three 2x8's and the column notch. Beams will be about 8' each and join on top of the notched columns.
My floor is crushed/dust limestone. Not the 1" crushed limestone for driveways and road projects but rather the finely crushed, dust stone type.
Loft use is general attic storage. No engine blocks, hay or wood lathes up there. But you never know how heavy the full load is of course. Underneath the loft will be a work bench and tools and general storage. No doors. Probably some wall cabinets on perimeter walls and LED lights hanging from loft.
Located in Michigan. Subsurface is sandy and built 2-3' higher than surrounding ground level.
Now the question: A few people have told me they would set the columns right on top of the crushed/dust limestone bc it sets hard like concrete though not smooth. Another fella suggested I use a deck block just to prevent bumping the column.
Anyone have experiences and do something similar?
Thank you in advance for your kind comments.

