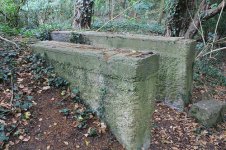I know it is not allowed for residential here...
At last count, I think there are 17 building authorities in the SF Bay Area. I don't know what
part of your building code disallows pits, but I can see a local authority adding such a
prohibition, outside the code.
That said, I live in the Bay Area's biggest county, and I have a pit, which passed plan-check,
has a permit, and passed inspection. It is in my workshop, which is concrete and also has
an engineer's stamp. The pit was clearly shown on the building plans for the workshop,
not a separate permit. It was cast monolithically with the floor slab.
My pit is only 3-ft deep, which allows me to sit comfortably on a stool or kneel on a pad
to do most work. I love it. I cover it with a 1/4" sheet of aluminum diamond plate, which
is pretty heavy, but slides open and closed without much effort. It has 1/4" lips in the
slab so it sits flush with the floor when in place.
Note that if the walls of a pit are higher than 3 feet, they are retaining walls, which
require engineering calcs and stamp to pass code reqs. Ventillation should not be an
issue at this depth. Note that OSHA regulates work-places, not residential structures.

