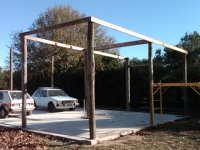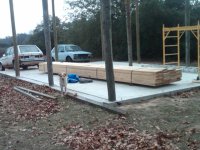OP
RabbitHutch
New member
Hi again folks. I've finally finished a really, really big project this year and am ready to move on to the next big thang in my life... a shop. a shop that's warm in the winter and cool and breezy in the summer. Is that too much for a girl to ask for.
So... I have some questions so I can get my materials together.
1. Do I need that pink stuff under the 2x4 that's j-bolted to the slab? I saw it on ustmd's post for his bldg. Is that just for drafts?
2. 5/8"plywood tongue-grooved for roof? Is there a grade like A/D or A/C or something I should get?
3. 1/2"plywood for walls... is that tongue-grooved as well or regular? Grade?
4. The walls will NOT bare the weight of the roof. The poles will hold up the roof. What on-center spacing for the studs can I get away with? I will be insulating and don't really want to cut width of insulation to fit, but I don't want the walls to be flimsy between the poles. I was thinking 24"OC too big and maybe going with 19"OC. Thoughts ??
5. I have read folks screwing the sheet metal directly to the plywood without a strap/girt. I don't know why, but I am wary of this. I guess for the same reason I want to put straps/purlins on top of the roof decking. Any thoughts or reasons for one way or the other would be appreciated.
Thanks all,
Michele
So... I have some questions so I can get my materials together.
1. Do I need that pink stuff under the 2x4 that's j-bolted to the slab? I saw it on ustmd's post for his bldg. Is that just for drafts?
2. 5/8"plywood tongue-grooved for roof? Is there a grade like A/D or A/C or something I should get?
3. 1/2"plywood for walls... is that tongue-grooved as well or regular? Grade?
4. The walls will NOT bare the weight of the roof. The poles will hold up the roof. What on-center spacing for the studs can I get away with? I will be insulating and don't really want to cut width of insulation to fit, but I don't want the walls to be flimsy between the poles. I was thinking 24"OC too big and maybe going with 19"OC. Thoughts ??
5. I have read folks screwing the sheet metal directly to the plywood without a strap/girt. I don't know why, but I am wary of this. I guess for the same reason I want to put straps/purlins on top of the roof decking. Any thoughts or reasons for one way or the other would be appreciated.
Thanks all,
Michele


