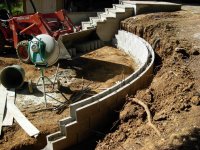I recently built a seven foot retaining wall to support a driveway spur. The first thing we (my son and I) did was to grade the embankment back about 115 degrees. We then covered the hill with landscaping cloth to ****** weed growth.
I went to Home Depot and bought a truck load of 6"x8"x4" more or less, pavers. My wall was rounded so having the front of the paver curved worked well, but there are plenty of others. The pavers have a lip on the back so that when stacked upside down they interlock and lean back about 110 degrees.
We trenched the bottom of the wall and filled it with stone for the base and the proceeded to stack and lock the bricks. About half way up the bricks and the wall began to diverge. From that point on we filled the gap with river stones. At the top we finished with loom and seed, though the grass didn't have time to come in before the frost.
We also created a dry well of sorts in the middle of the spur by digging a whole and a trench that exits through the wall. We placed crushed stone as a base, then perforated PVC pipe, more stone and the covered the whole thing with loom and seed.
So far so good.
I have to say however, that the wall faces down hill into the woods and failure is not likely to injure anyone. If life and limb where at stake I might have used blocks filled with concrete and rebar.
If I can get through the snow I will try to post some pictures.
I went to Home Depot and bought a truck load of 6"x8"x4" more or less, pavers. My wall was rounded so having the front of the paver curved worked well, but there are plenty of others. The pavers have a lip on the back so that when stacked upside down they interlock and lean back about 110 degrees.
We trenched the bottom of the wall and filled it with stone for the base and the proceeded to stack and lock the bricks. About half way up the bricks and the wall began to diverge. From that point on we filled the gap with river stones. At the top we finished with loom and seed, though the grass didn't have time to come in before the frost.
We also created a dry well of sorts in the middle of the spur by digging a whole and a trench that exits through the wall. We placed crushed stone as a base, then perforated PVC pipe, more stone and the covered the whole thing with loom and seed.
So far so good.
I have to say however, that the wall faces down hill into the woods and failure is not likely to injure anyone. If life and limb where at stake I might have used blocks filled with concrete and rebar.
If I can get through the snow I will try to post some pictures.

