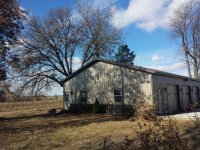jrcmlc
New member
Here is a picture of the end of my current shop. I was thinking of coming out of this side another 16-20ft, maintaining the roofline and front wall flushness, but making the back (away from camera) extend further back (wider). It's 36w 48l 10ft eave height now....was thinking of 64-68L and then making that new section as wide as possible while still maintaining the existing roof pitch. I think the roof is a 5/12 now (??) if so, my figures look like it could be around 7ft wider in that section and still have over a 7ft high eave in the back....
Looking for thoughts on A: Should I expect that the extension will match? The building is about 5 years old...the metal is all still available from Menards...
B: Should I even be considering making that new section wider and running the roofline down to 7.5ft tall, or should I build it the same exactly and just spec a lean-to off the back with a less-steep roofline so as to maximize the space and not end up with such a low roofline back there?
Any other thoughts on this that you might be useful to know, I would definitely appreciate.
Thanks in advance!
JC

Looking for thoughts on A: Should I expect that the extension will match? The building is about 5 years old...the metal is all still available from Menards...
B: Should I even be considering making that new section wider and running the roofline down to 7.5ft tall, or should I build it the same exactly and just spec a lean-to off the back with a less-steep roofline so as to maximize the space and not end up with such a low roofline back there?
Any other thoughts on this that you might be useful to know, I would definitely appreciate.
Thanks in advance!
JC
