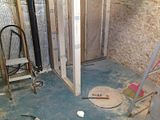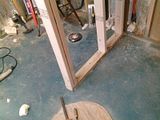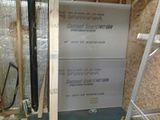Eddie I was hoping you would chime in, I know you love Tile & your mainstay. this "Shower" may only be used a few times a year at most (NOW) as it is down stairs and there will be living quarters with full tub/shower upstairs in near future. the room itself is the storm shelter which is why it has been constructed with lots of bracing and interior Plywood/OSB framed 2x6 screwed/glued walls.
this is an early pic of the room, (poor quality) it is ~10wide by 16 deep, the shower is far back right corner and the crock is 4' out from the interior wall (right side w PEX) and 4' out away from the back exterior wall (lean too side.) the floor slopes from the interior wall towards the crock (other than a low spot where the PEX exits the floor.)
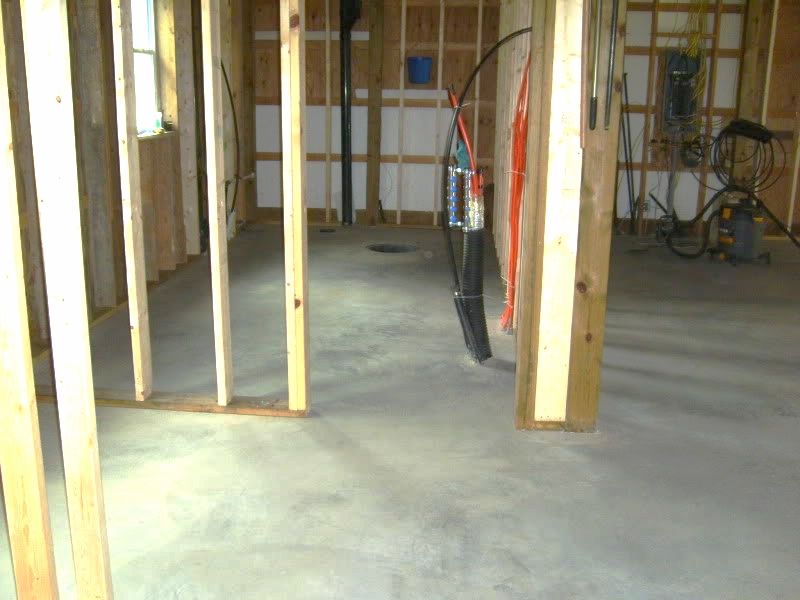
this pic shows where the wall goes in at and to the right side is the crock surrounded by water with plywood cover on it. the PEX low spot shows up with the water used to help slow cure this was shortly after the pour. the PEX level is about 1/8~3/16" lower than the crock using the water pooling as a guide.
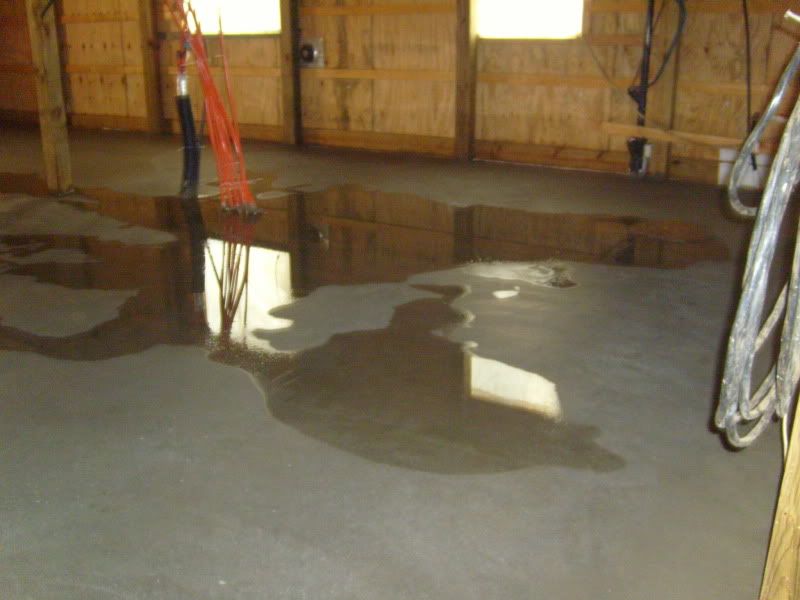
this video shows the crock area from outside window when finishing the floor NOTE CLICK PIC. TO SEE VIDEO>

the crock set in hand laid concrete with plumbing under slab shown prior to the pour.
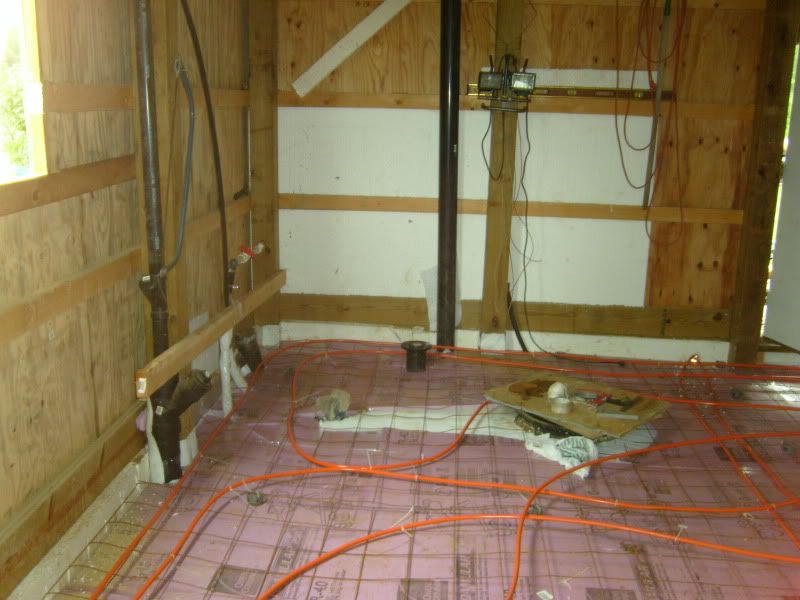
edit this pic to add red line where underground 4" PVC runs out to exterior of barn grinder pump. the CROCK pump exit water runs thru the crock side VIA PUMP where the Pink Styro is cut out due to height of the line I didnt want to make the thickness of concrete thinner so I cut out the 1" PINK FOAM and only have the Radiant Barrier Foil Bubble Bubble Poly insulation between the sand-2" pump exit and concrete.
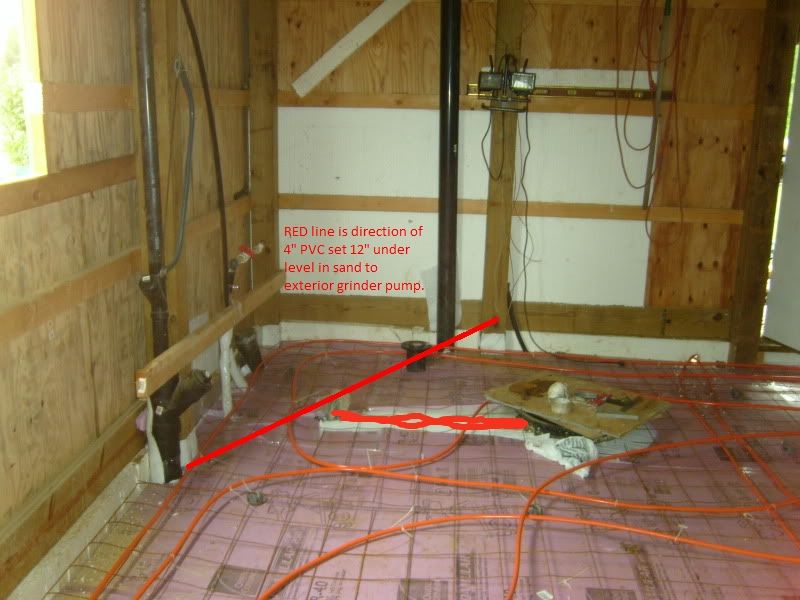
there are other videos and pics of the barn in that same area. I took some really good up close pics (lost?) that are on line of the old PCs here I'm guessing as I can't find them on my laptop which is newer than the pour.
NOTE EDIT IN, I EDITED and added a couple pics above, hit Control F5 or click the pics the TOP and the BOTTOM two have better views and TBN is not showing the new pics on it's site. to see the updates click those two photos...
Shelf Beam detail view upper left.
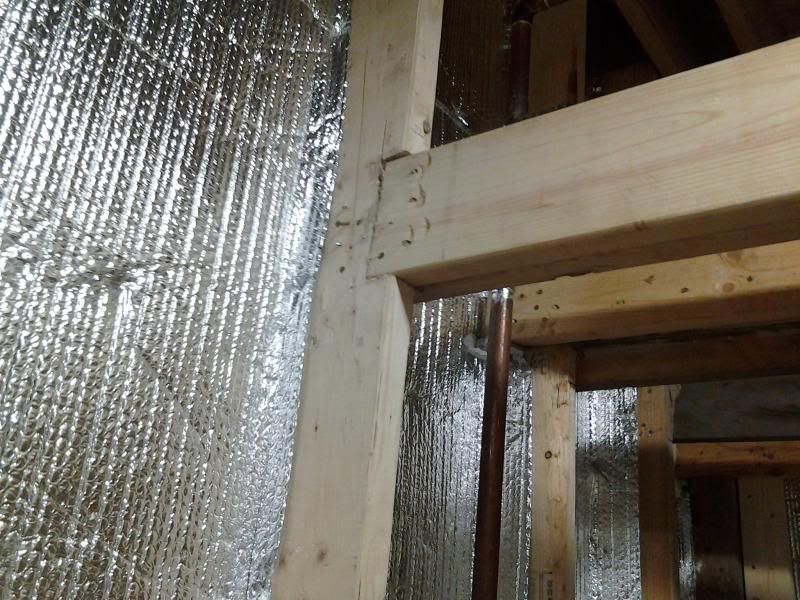
Pic of the Crock with the line running to left thru side of crock it is set in concrete and piping is in sand, p-trap is under floor & has a check valve flapper type in-line too.
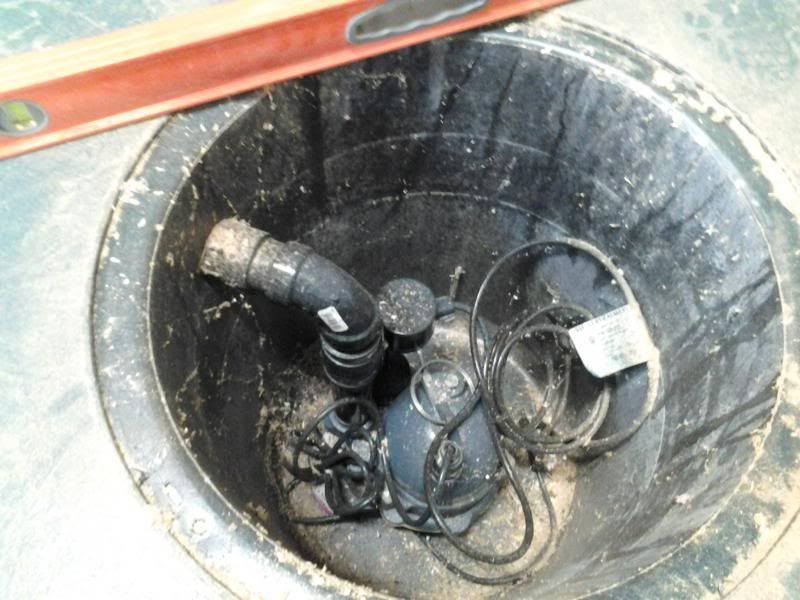
Pic of FALL to the crock from corner of the shower area. level is "LEVEL" & shows 3/8" fall.
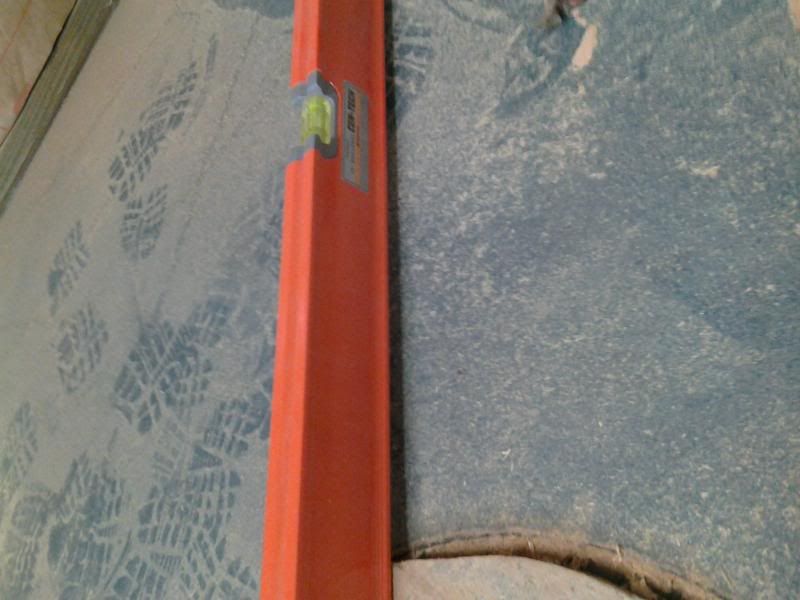
the WORKING mess of Utility room area outside looking in it. (Note CAMERA VIEW makes it look odd but mostly all flat/level/plumb.)
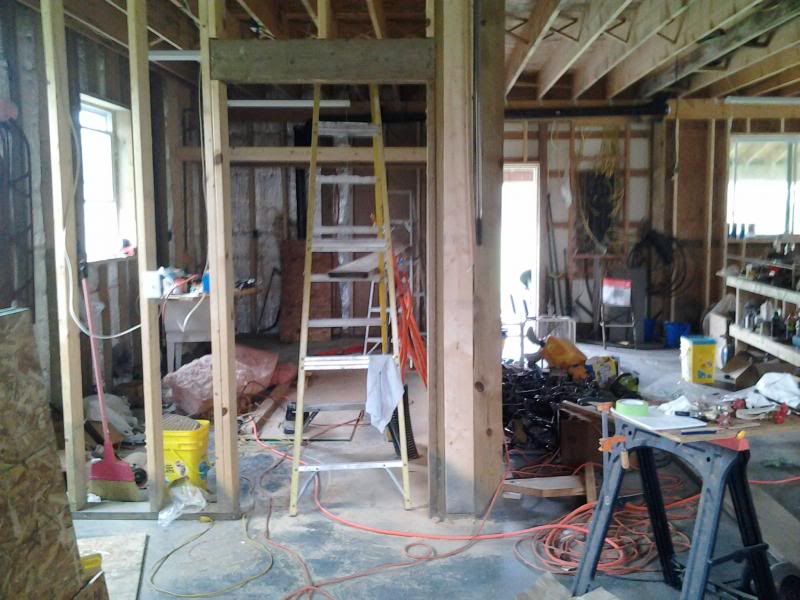
Mark









