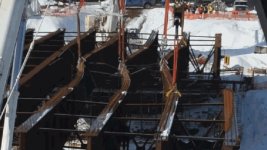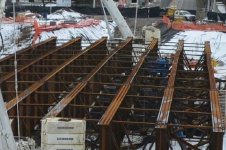LD1
Epic Contributor
Holy moly, LD1 -- this fellow Buckeye thanks you for that wonderful tutorial! I truly appreciate it! I missed a few steps due to my unfamiliarity with it, and that makes all the difference.
Based on what these calculations are showing, I'm happy to read your assessment that the beams won't be the weakest link. And I somewhat agree with you that two beams should be enough, but with the way scrap prices are these days, it might not be that big of a hit to the wallet to just keep the extra two. At any rate, it's time for me to sharpen the pencil a little bit and spend some time with a structural engineering firm to figure out our best options.
Thank you so much to all for welcoming a newbie! Any and all ideas are still welcome....and certainly appreciated.
Thanks for the tutorial, it let me check how a beam I have would work for a cider press (very well) and how it would work for another location to help in the house
Aaron Z
No problem. ITs a pretty simple program. The stress, and deflection are both things that arent difficult to calculate by hand and its nice to know how to do it, but this takes all the guess work out. Thing I like most is their pretty extensive list of beams, channel, and angle iron.
And like I mentioned, if you know a little about what you are doing, and know some specs of wood, (or any material for that matter) you can use that program as well.



