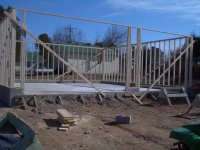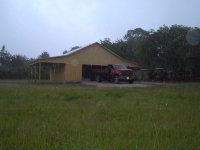radioman
Super Member
which state are you from ? I didnt see anything in your profile. One thing you might want to consider is wooden I joists as they are much stronger then 2X12's. I see from the first pic your post in the ground is 3 ft . for a pole barn, you might want to go deeper for better bracing of the wind load. Around here where i live, I had to go 40 inches to get below the frost line as part of code. you might be able to get away with 36 inches further south. AS for your floor plan, I see your walls is 12 ft apart on the sides. Perhaps if you wanted to keep your design, you could add 60 ft metal I joists on each side of the 12 ft door. you would need to add posts to support the meteal i joists if your floor plan can afford it. Keep in mind , I am thinking like the northeast due to the snow loads issue for wieght supports.


