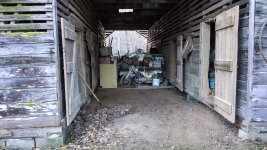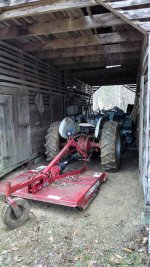MossRoad
Super Moderator
- Joined
- Aug 31, 2001
- Messages
- 58,203
- Location
- South Bend, Indiana (near)
- Tractor
- Power Trac PT425 2001 Model Year
I thought corn cribs were slatted all the way to the ground. That one is only slatted about the top 2'. Solid boards at the bottom and solid boards above the 1st floor, too. But who really knows. Many were built, converted, re-purposed, etc... A lot also depended on what boards they had on hand. A friend of ours has a very large drive-through barn with corn cribs on each side, but someone sided over everything and put doors on the front and a wall on the back, so, from the outside, it looks like a barn, but inside like the drive through.
Neat old building. :thumbsup:
Neat old building. :thumbsup:

