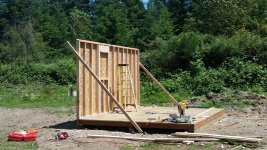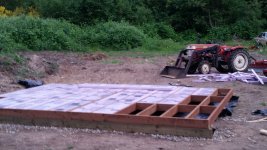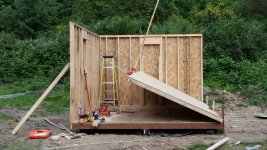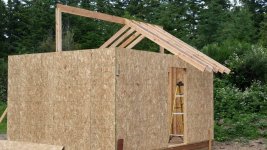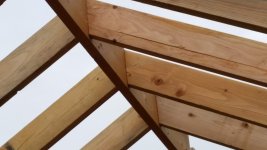OP
You are using an out of date browser. It may not display this or other websites correctly.
You should upgrade or use an alternative browser.
You should upgrade or use an alternative browser.
Any journeymen carpenters/framers here?
- Thread starter pretendfarmer
- Start date
- Views: 3994
/ Any journeymen carpenters/framers here?
#21
Hey, the structure looks good to me and as long as you're happy with it, I'm sure its fine. There's been a lot worse put together that has stood for a long time...
Glad you got it figured out. Whenever I build rafters, I always cheat and use AutoCAD to do a rafter layout. As long as my real world dimensions are correct, the rafters fit as tight as a person can get them, using imperfect tools and materials of course.
Good job.
Glad you got it figured out. Whenever I build rafters, I always cheat and use AutoCAD to do a rafter layout. As long as my real world dimensions are correct, the rafters fit as tight as a person can get them, using imperfect tools and materials of course.
Good job.
OP
pretendfarmer
Gold Member
Thanks Tim. Speaking of imperfect materials- I will never use hemlock studs again. They were warped and twisted junk. I will only use Doug fir. The 2x6 fir rafters were nice and straight. I used a local small lumber store and they gave me a decent price on the studs but I learned my lesson.
The building is 12x16. I am looking forward to the finish work. I will make it very nice both inside and out. Fully insulated with plumbing and electricity. It is going to serve a lot of purposes. It will house my water treatment equipment, and have a small workbench/dog grooming station, sitting area, and loft area to rest. Will have a mini fridge and a tiny bathroom. On the back side of it I will build a lean to where I will plumb a washer and dryer outside under cover. There are windows on all sides to let light in, and I will landscape all around it with pavers and plan on building a nice fire pit (plenty or rocks on the property). I will build a pergola off the west side and there will be a large sitting area with a bbq. I will have a 50 amp RV plug and dump as well, and it will have cable TV. It is just a fun little project. I am building a 32 × 36 shop with loft next. I will have permits and drawings for that.
The building is 12x16. I am looking forward to the finish work. I will make it very nice both inside and out. Fully insulated with plumbing and electricity. It is going to serve a lot of purposes. It will house my water treatment equipment, and have a small workbench/dog grooming station, sitting area, and loft area to rest. Will have a mini fridge and a tiny bathroom. On the back side of it I will build a lean to where I will plumb a washer and dryer outside under cover. There are windows on all sides to let light in, and I will landscape all around it with pavers and plan on building a nice fire pit (plenty or rocks on the property). I will build a pergola off the west side and there will be a large sitting area with a bbq. I will have a 50 amp RV plug and dump as well, and it will have cable TV. It is just a fun little project. I am building a 32 × 36 shop with loft next. I will have permits and drawings for that.
Sounds like a building that will serve a lot of purposes - and I bet like all of mine, it's going to be too small real quick! I'm assuming that's what the 32x36 shop is for..
I built a 16x24 gambrel barn/shop a couple of years ago that I still haven't finished off yet. It seems no matter how you build it, they always end up too small.
Thanks for sharing the project. If you could use any AutoCAD layout help for the future projects, let me know and I'd be happy to help if I could
Good luck and take care.
I built a 16x24 gambrel barn/shop a couple of years ago that I still haven't finished off yet. It seems no matter how you build it, they always end up too small.
Thanks for sharing the project. If you could use any AutoCAD layout help for the future projects, let me know and I'd be happy to help if I could
Good luck and take care.
OP
pretendfarmer
Gold Member
Yeah, it's just a tiny outbuilding which is more for fun than anything, aside from housing the water treatment equipment. The shop will be where things actually get done. Thanks again, Tim!
