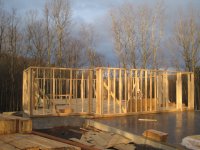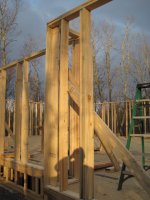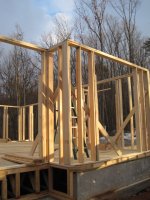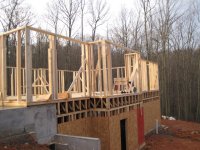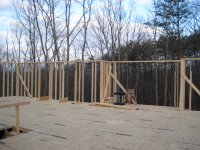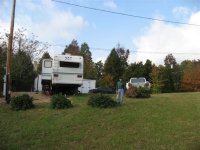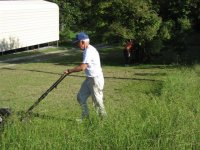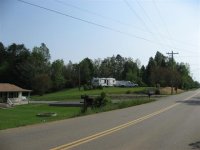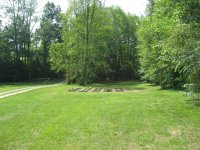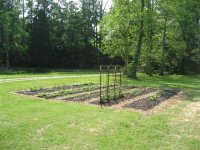mikefromnh
Gold Member
- Joined
- Mar 7, 2009
- Messages
- 465
Is the truss off 3/16" for its entire length? Is this hump in a high traffic area?
It's easy to say "we'll fix it later..." However, later the expenses start adding up when you just want to be done.
If the trusses are off 3/16 with 19.2" spacing. Then the floor is sloping approximate 1/4" per foot -- which will be noticeable on a wood floor. If I had noticed this before the subfloor went in I would have rejected the truss -- if that wasn't possible b/c of time than notching the sill plate a 1/4" would have taken five minutes and prevented a lot of headache.
Floor leveling compound isn't all that cheap and is more of a band-aid approach. Have you talked to the truss supplier -- I would try for some sort of credit.
It's easy to say "we'll fix it later..." However, later the expenses start adding up when you just want to be done.
If the trusses are off 3/16 with 19.2" spacing. Then the floor is sloping approximate 1/4" per foot -- which will be noticeable on a wood floor. If I had noticed this before the subfloor went in I would have rejected the truss -- if that wasn't possible b/c of time than notching the sill plate a 1/4" would have taken five minutes and prevented a lot of headache.
Floor leveling compound isn't all that cheap and is more of a band-aid approach. Have you talked to the truss supplier -- I would try for some sort of credit.
