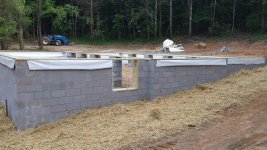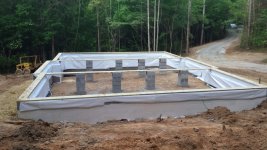s219
Super Member
- Joined
- Dec 7, 2011
- Messages
- 8,607
- Location
- Virginia USA
- Tractor
- Kubota L3200, Deere X380, Kubota RTV-X
That is one beautiful home. Did you have a build site? I am almost embarrassed to post when I see this home. Love the style.
That's what happens when you get going on your own home project, you start seeing stuff on other people's projects and the pictures always look good. Yet I look at my pictures and think of the glitches and struggles along the way, or wonder about the framing, etc...
My wife did keep track of some stuff here: https://hunterhouseblog.wordpress.com but it's in reverse order, so you'd have to keep scrolling to the bottom to get to the beginning. Don't tell me if you spot any mistakes, I don't want to know!!
I appreciate the comments -- I struggled to get the look we wanted within a reasonable budget, but it worked out. A lot of stuff that looks like a million bucks was actually really low cost, like the porch trim and columns -- that is all Virginia white pine rough sawn 1" boards that we got for very low cost and finished ourselves with stain and spar varnish.



