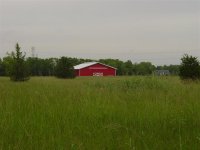OP
DCRC
Silver Member
- Joined
- Jun 6, 2004
- Messages
- 113
- Location
- Manvel, TX (south of Houston)
- Tractor
- Kubota Grand L3830 HST with LA723 FEL and HD bucket
Re: "Barn/ building finally coming along
Apreciate the comments. Thought I would add another pic and share some more info. I recently added some flourescent lighting inside and used a free software package called Visual basic that I found on Lithonia's website
Lithonia Lighting - The best value in lighting
It let's you simulate the size of your shop and play with different lighting configurations. I ended up using 8ft strips with (4) T8 bulbs installed and spaced per the reccomendation of the above software and it turned out great. It even tells you the watts per ft. If you going to be doing any general lighting from your garage to a shop I really reccomend you check this out.
mikim, Hey neigbor! yeh I need to figure out how to get my apartment plans on here. I designed the floor plan on Home Suite software that I bought at walmart years ago. I looked alot of house brochures that we saved as well as manufactured home floorplans to come up with the design. I plan to start building in the next few months so I will post more pics as well.
Apreciate the comments. Thought I would add another pic and share some more info. I recently added some flourescent lighting inside and used a free software package called Visual basic that I found on Lithonia's website
Lithonia Lighting - The best value in lighting
It let's you simulate the size of your shop and play with different lighting configurations. I ended up using 8ft strips with (4) T8 bulbs installed and spaced per the reccomendation of the above software and it turned out great. It even tells you the watts per ft. If you going to be doing any general lighting from your garage to a shop I really reccomend you check this out.
mikim, Hey neigbor! yeh I need to figure out how to get my apartment plans on here. I designed the floor plan on Home Suite software that I bought at walmart years ago. I looked alot of house brochures that we saved as well as manufactured home floorplans to come up with the design. I plan to start building in the next few months so I will post more pics as well.
