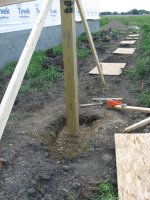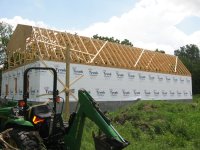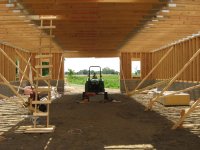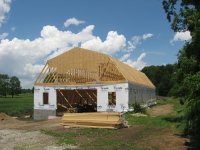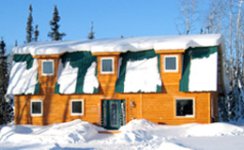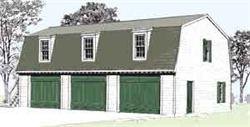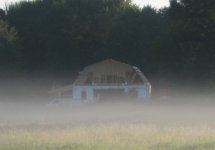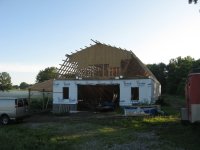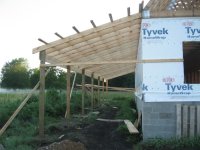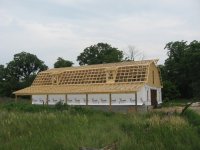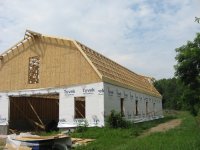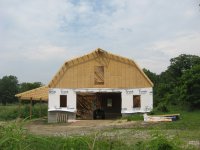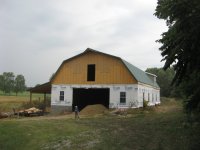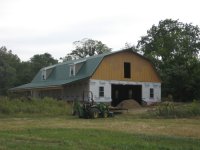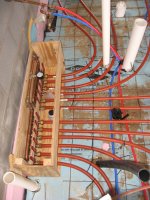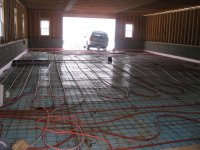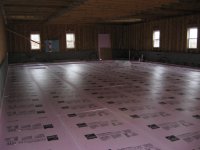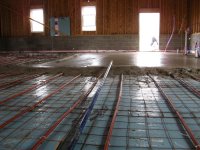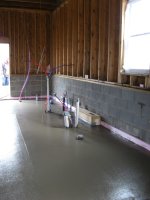You are using an out of date browser. It may not display this or other websites correctly.
You should upgrade or use an alternative browser.
You should upgrade or use an alternative browser.
Barn building with tractor help?
- Thread starter jdmar
- Start date
- Views: 26637
More options
Who Replied?
/ Barn building with tractor help?
#21
I've got a question for some opinions. My wife and I started thinking ...should we put a dormer on each side of the barn in the 4 foot section where the trusses are wider to let steps go upstairs? It would let a lot more light into the second floor...but would be more work and slow the project a bit. I guess it would not be too big of a deal to add later either. If we did it, we would just extend the top roof section (4/12 pitch) straight out over the lower section until about even with the outside wall. Maybe for looks it would be better to stop short of the outer wall. Here are some pics of the idea. The last pic is with the dormer even with the outside wall. On our barn there would only be one dormer on each side..set about 14-18 feet form one end. Let me know your ideas of "plusses and minuses" of the idea. Thanks for you help.
Peter
Peter
Attachments
wedge40
Veteran Member
- Joined
- Oct 8, 2007
- Messages
- 2,197
Peter, awesome looking barn so far. I looked like fun setting the trusses.
Keep the photos coming.
Wedge
Keep the photos coming.
Wedge
Thanks. I just got back from a vacation---2nd one in 8 years! I am going to place the final 2 posts tomorrow. I am going to get some more help from the guy who put up the trusses. I am getting his bid on helping to finish the roof.. I always hate to not do it all myself...but I've got to be realistic. I am one person, older, small, and a lot of other projects that do need me to do the work. I am slowly getting smarter...let other work for me! I want to get it "in the dry" then everything wlse can be at a slightly slower pace. I think it is better that I start getting the electric run to the barn and all the details for the radiant floor done.
I'll post when I have any more pics.
Peter
I'll post when I have any more pics.
Peter
Rain has been slowing lots of things down. But we are finaly back on track. We decided to add a few dormers since they would be such a pain to add later. They will let a lot of natural light into the second floor.
My son and I got all the posts in and filled--that part ended up being much easier than we thought it would be..not often that happens. The holes were full of water but that won't hurt anything. We also now have the shed addition framed and most of the purlins on the west side. We have to add another dormer though (late decision on that).
I've got help coming back when we get the roofing metal here. The sheets arn't heavy but just hard to pull/hold/screw with one person and keep the project nice. I think i"d end up with bad allignment if I tried to do that myself. Here are some pics. One across a foggy morning field and one of the barn end and then of shed addition.
My son and I got all the posts in and filled--that part ended up being much easier than we thought it would be..not often that happens. The holes were full of water but that won't hurt anything. We also now have the shed addition framed and most of the purlins on the west side. We have to add another dormer though (late decision on that).
I've got help coming back when we get the roofing metal here. The sheets arn't heavy but just hard to pull/hold/screw with one person and keep the project nice. I think i"d end up with bad allignment if I tried to do that myself. Here are some pics. One across a foggy morning field and one of the barn end and then of shed addition.
Attachments
EddieWalker
Epic Contributor
Peter,
Awesome progress!!!! I always love the look of a building when it's framed up and you see all the wood lined up and doing it's job. Even when I do it myself, I enjoy just looking at it and following the lines to see how it all ties together to stay in position.
The dormers are going to add allot of archetectural interest to it and something I'm sure you will be glad that you did. They are pricey and most people don't realize just how expensive they are, but all that cutting and fitting takes allot of time. It sounds like you are putting in functional dormers that will let light in. That's even more work then the ornamental ones that we put in on homes to make them look nice. I figure each fake one adds about $2,000 in labor and material to a house.
Keep up the great work and thanks for the pictures. It's exciting to see all that you've accomplished.
Eddie
Awesome progress!!!! I always love the look of a building when it's framed up and you see all the wood lined up and doing it's job. Even when I do it myself, I enjoy just looking at it and following the lines to see how it all ties together to stay in position.
The dormers are going to add allot of archetectural interest to it and something I'm sure you will be glad that you did. They are pricey and most people don't realize just how expensive they are, but all that cutting and fitting takes allot of time. It sounds like you are putting in functional dormers that will let light in. That's even more work then the ornamental ones that we put in on homes to make them look nice. I figure each fake one adds about $2,000 in labor and material to a house.
Keep up the great work and thanks for the pictures. It's exciting to see all that you've accomplished.
Eddie
Thanks for the nice words. I to love looking at the "bones" of a building. I admit I sight down the posts just about everytime I walk by to make sure they are still straight. Tomorrow I should be to a point I can accurately measure everything so I can order the roofing.
The dormers also add a lot of extra finish steps. I need to get siding and roofing up on those. I really don't want to walk on the roof after it is all on. I think with the metal roof flashing there is enough flex to put flashing on, then the siding then slip the roof pannel under the flashing and tighten it all down. I will have to see when the roofing material gets here. I would usually put the roof/flashing on then the siding, but may try to change that so I don't damage the roof panels or myself.
I also took another big step(to me anyway) a few minutes ago. I ordered all the parts for the radiant floor. It ends up only about $1.50 per square foot. And that includes extra manifold space/valves/ heavier tubing/expansion tank for the future if I ever heat the top floor (? wife's internet business, etc).
I have this next week almost all off so I hope to really get some jobs done around here. I also have Cub Scout camp for 4 hours every night Mon-Fri. That will take a bite out of work time but I love doing it...I have 2 boys in scouts now. I am also trying to move a part of my drive and do a lot of lanscaping/retaining walls. I do not have "honey-do" lists...I have work orders! Anyone free this week...I'l buy the food and drink!!
Thanks to all for the nice words. This barn will really help our family organize and keep our equipment nice. I have lots of rebuild projects this winter on the equipment--mowers/planter/plow/sprayer/etc.
Peter
The dormers also add a lot of extra finish steps. I need to get siding and roofing up on those. I really don't want to walk on the roof after it is all on. I think with the metal roof flashing there is enough flex to put flashing on, then the siding then slip the roof pannel under the flashing and tighten it all down. I will have to see when the roofing material gets here. I would usually put the roof/flashing on then the siding, but may try to change that so I don't damage the roof panels or myself.
I also took another big step(to me anyway) a few minutes ago. I ordered all the parts for the radiant floor. It ends up only about $1.50 per square foot. And that includes extra manifold space/valves/ heavier tubing/expansion tank for the future if I ever heat the top floor (? wife's internet business, etc).
I have this next week almost all off so I hope to really get some jobs done around here. I also have Cub Scout camp for 4 hours every night Mon-Fri. That will take a bite out of work time but I love doing it...I have 2 boys in scouts now. I am also trying to move a part of my drive and do a lot of lanscaping/retaining walls. I do not have "honey-do" lists...I have work orders! Anyone free this week...I'l buy the food and drink!!
Thanks to all for the nice words. This barn will really help our family organize and keep our equipment nice. I have lots of rebuild projects this winter on the equipment--mowers/planter/plow/sprayer/etc.
Peter
schmism
Super Member
EddieWalker said:I've had two jobs this year where attic trusses have started to fail and 2x4's have snapped. Both times were from Christmas "stuff" accumulating in the attic. There is a limit.
If you plan to use that second story for anything more then very limited storage, I missed what your plan was for those floor joists.
Eddie
those arnt attic trusses, those are regular trusses with a 10psf dead load rateing, with no live load. ie no chirstmas stuff was designed to be put in them.
a real attic truss will have a 2x8-2x12 bottom chord in the room. be designed for 30psf (min sleeping room only) but normally a 40psf room load (live load)
barn trusses if specified are usually speced out to load the cubic foot of the space to put hay. and that cubic foot is then turned into a psf loading.
These trusses are not meant for a full hay load (they usually do 80PSF live load here I am told). These are a 2x10 bottom cord of SYP wood. They have a live load of 40 psf and additional dead load (flooring/ceiling/insulation/mechanicals) of 10 psf. For roof/snow load I could have spaced 4' on center but for the flooring load I went to 2' OC. Full load for hay would have required slightly heavier trusses and 16" OC and trippled at the steps...to much money for what I won't put up there. Would ahve almost doubled the truss cost I can still put a lot of hay if I want, just not to the ceiling.
Peter
Peter
Now ready for roof, soffit work and siding. I just sent off some measured drawings to get roof estimates today. I am getting two local bids to do the whole job and two bids on all the metal/trim/etc to be delivered to the sight.
Here are a couple pictures with all the purlins on and the dormers done.
Peter
Here are a couple pictures with all the purlins on and the dormers done.
Peter
Attachments
Wow, its been a long time. I got side tracked with a retaining wall project and finishing rooms for two of my children before school started...now finally some barn work.
The roof is finally on...less a few finishing touches. I have the windows in, the door for the hay loft area is about to arrive. I have the radiant for the floor (not installed) and just got a load of sand to screed the floor flat before foam and wire mesh so I can install the radiant. I have a floor drain in. I just got poly tubing delivered a few minutes ago to run water from the house....I must be fergittin sumthin! I have got to get everything in before the concrete pour because of the radiant tubing. Oh yeah...I have the pex for the water lines also.
Anyway, these are two roof pics with one of my sons, his "scoop tractor" a load of sand, and a freshly hayed field in the back. I should have the floor poured in the next 3 weeks if all goes as planned.
Peter
The roof is finally on...less a few finishing touches. I have the windows in, the door for the hay loft area is about to arrive. I have the radiant for the floor (not installed) and just got a load of sand to screed the floor flat before foam and wire mesh so I can install the radiant. I have a floor drain in. I just got poly tubing delivered a few minutes ago to run water from the house....I must be fergittin sumthin! I have got to get everything in before the concrete pour because of the radiant tubing. Oh yeah...I have the pex for the water lines also.
Anyway, these are two roof pics with one of my sons, his "scoop tractor" a load of sand, and a freshly hayed field in the back. I should have the floor poured in the next 3 weeks if all goes as planned.
Peter
Attachments
jamestaylor72
Silver Member
Peter,,, how's that barn comin??? Looking forward to seeing pics of it when its done. 
Darn slow! Thanks for asking. I got caught up putting in retaining and landscape walls around the house. Getting in a lot of driveway (I think it was 11-12 trucksof concrete). I also had to finish the space over our garage for my children. Amazing that their sleeping space trumps my barn...hmmmm.
I did finish screeding the floor really level. I then put in plastic and foam board. I have the wire mesh in and tied together. I have now finished the 1800 ft of radiant tubing and tied it into the manifold. I had a few leaks I had to sort out...but just today I think I am finally holding pressure. So I hope to get the floor poured soon.
I also ran a water line into the barn and decided to put a floor drain into the center also. Just more tractor time with the back hoe on!
I will try to post pics of the radiant tubes in place. If I only had two or three of me I would be doing better!
Peter
I did finish screeding the floor really level. I then put in plastic and foam board. I have the wire mesh in and tied together. I have now finished the 1800 ft of radiant tubing and tied it into the manifold. I had a few leaks I had to sort out...but just today I think I am finally holding pressure. So I hope to get the floor poured soon.
I also ran a water line into the barn and decided to put a floor drain into the center also. Just more tractor time with the back hoe on!
I will try to post pics of the radiant tubes in place. If I only had two or three of me I would be doing better!
Peter
scott_vt
Super Member
- Joined
- Oct 5, 2004
- Messages
- 7,785
- Location
- east wells,vt
- Tractor
- 1986 MF 1040, 1942 Farmall A, 1949 Farmall Super A
Good Mornin Peter,
Just read through your thread, a great read BTW ! That is a beautiful lookin barn, put me on the list of interested in the finished photos of that barn ! I eventually want to put one up on my property also, not that big but lookin at all those great photos Im just jealous ! Thanks for takin the time to post all the photos !
Thanks for takin the time to post all the photos !
Just read through your thread, a great read BTW ! That is a beautiful lookin barn, put me on the list of interested in the finished photos of that barn ! I eventually want to put one up on my property also, not that big but lookin at all those great photos Im just jealous !
jamestaylor72
Silver Member
If I only had two or three of me I would be doing better!
Peter[/QUOTE]
I feel your pain Peter !! HaHaHa
Sometimes there's just not enough time in the day,, but at any rate,, that barns a thing of beauty !!!
Peter[/QUOTE]
I feel your pain Peter !! HaHaHa
Sometimes there's just not enough time in the day,, but at any rate,, that barns a thing of beauty !!!
The below pics are not the best, but at least they are sumthin! I finally got the radiant to hold air pressure (forgot to tighten one connector I had taped off at "tightened and don't need to check again"...I am sure no one else has ever done that! I also put 1.5 inch foam around the edge to prevent lateral heat loss. I still have to clean up a lot of junk in there--ladder, tyvek, extra foam pieces, etc. There is also a pic of the main in slab manifold. The extra red and blue lines are the regular water lines. I still have to insulated the hot one. My concrete guy called but we are playing phone tag. But this time of year it should be easy to get on his list. I will update when I have more. Thanks for all the nice comments.
Also thanks to ALL on this forum. I have gotten a huge number of ideas and help from searching many old posts. I am very actively thinking of going solar hot water to heat this thing. That way I do not have to put in a gas line nor pay high commercial electric rates. And since it is a barn I don't care what temp it is as long as it doesn't freeze. I can work in there at 35 degrees with no wind or if it gets too hot I just open er up.
Peter
Also thanks to ALL on this forum. I have gotten a huge number of ideas and help from searching many old posts. I am very actively thinking of going solar hot water to heat this thing. That way I do not have to put in a gas line nor pay high commercial electric rates. And since it is a barn I don't care what temp it is as long as it doesn't freeze. I can work in there at 35 degrees with no wind or if it gets too hot I just open er up.
Peter
Attachments
jamestaylor72
Silver Member
Thats interesting. A friend of mine was just talking to me about how I should put the radiant heat system in my flooring,, for the barn I plan to build next year. Will have to see how funds are then,, but I do like the idea!
At the very least I think I'll install a woodstove into it.
Again Peter,,, thanks for the updates and photos. They are very inspiring!!
At the very least I think I'll install a woodstove into it.
Again Peter,,, thanks for the updates and photos. They are very inspiring!!
L
LarryRB
Guest
I was "clerk of the works" for a new highway garage and fire dept bldg,.both went up at once, and both were modified metal buildings,. On both, they were required to place 2" foam all around the edge and under each door and overhead doors, The overhead doors were 14 X 14's. THe 2' foam laterals make all the difference in the world especially under overhead doorways.,
I did post similar pics under a differrent concrete question...but I will post here also. Maybe I shoud have kept a single thread but the concrete question was specific...and might help searches by others in the future. It is still slow go on the barn. Lots of other projects seem to prevent me from ever getting out there...and it is dark at 5 now.
I have a pic of the concrete being poured (pumped actually). You can see that it is well over 4"...and actaully closer to 6" in many areas. That will just be better for me long term. They had not pulled up te WWR/PEX yet-but I still think it is in the lower third of the slab. After the concrete was poured I then covered with all the foam. I will use that foam as part of future insulation anyway. The slab went down to about 345 degrees in spots but them came baack up the 56 degrees. It is now 11 days after the pour and the slab is at 46 degrees...I think I am doing well.
Peter
I have a pic of the concrete being poured (pumped actually). You can see that it is well over 4"...and actaully closer to 6" in many areas. That will just be better for me long term. They had not pulled up te WWR/PEX yet-but I still think it is in the lower third of the slab. After the concrete was poured I then covered with all the foam. I will use that foam as part of future insulation anyway. The slab went down to about 345 degrees in spots but them came baack up the 56 degrees. It is now 11 days after the pour and the slab is at 46 degrees...I think I am doing well.
Peter
Attachments
jamestaylor72
Silver Member
Hello again Peter.
Looking outstanding as always !!
I'm still beating my head against the wall, trying to plan my barn/building project next summer. Trying to decide how big,, whether to stay with the Gambrel roof style,, or simplier Gable roof. Loft/ no Loft ?? Etc.... Whatever I decide,, I can't wait to get started building something. And reading threads such as yours keeps me going.
Whatever I decide,, I can't wait to get started building something. And reading threads such as yours keeps me going. 
By the way,,, Happy Holidays to you and yours !!
Looking outstanding as always !!
I'm still beating my head against the wall, trying to plan my barn/building project next summer. Trying to decide how big,, whether to stay with the Gambrel roof style,, or simplier Gable roof. Loft/ no Loft ?? Etc....
By the way,,, Happy Holidays to you and yours !!
