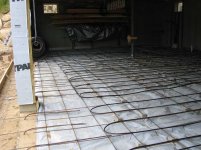DRM, As a former base building Superintendent I always depended on you guys to get the Structure right. Occasionally I'd throw an idea out that made some sense and we'd tweak a design a little and on rare occasion where the Engineer missed something, allot. Most often though, I was the one missing something. I think the metal building engineers (no steel in the piers), in this instance, are planning more from the piers in the bearing than uplift mode. They must be or they are in far left field. Although, even if they aren't needing those piers for anchorage and I don't know how that would be, at say 1500 lbs. each (if I did it right) they are a real good opportunity for some added ballast and his wind speeds are rather substantial. We both know the steel doesn't hurt on the bearing capability either although at 24" diameter I can't imagine that's a serious issue if he has good/stable soils and no serious seismic activity.
Come to think of it, based on his hard clay description and the idea that he may not get much in the way of frost, I can only suppose (no steel) they are trying to get bearing into virgin soil with those piers as designed?? They seem awful deep for an area with little frost though, assuming no backfill to penetrate. If his site were tabletop undisturbed soil, simply removing the topsoil and running a shallow perimeter monolithic turn-down (haunched and expanded a little additional at the main column load points) would seem a better total strength and ballast solution. Admittedly, not knowing the area and without drawings, I'm speculating awfully far and wide. Not that Rich would want to cough up the design costs though, even if it was a workable design.
Rich, I don't know what you did to deserve this, but in the few months I've been up here this is the best string of advice I've seen on any Project thread topic. Real capable group responding and a bona fide Structural Engineer to boot. /forums/images/graemlins/wink.gif
Almost forgot, you will get a more accurate (level) slab if you have a screed form or two. You can do them as metal permanent which creates the score (fracture) lines, or wood/pipe temporary. Remember to pitch or pocket the slab at the garage doors for drainage away during rain. Nothing will have you cursing more than that little oversight.
Best of Luck /forums/images/graemlins/grin.gif
