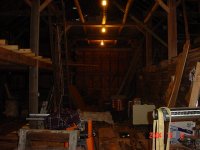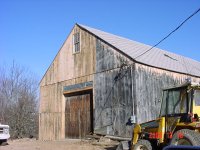BB_TX
Veteran Member
- Joined
- Jan 29, 2002
- Messages
- 1,939
- Tractor
- JD 950
Brandon - Look at <font color=blue><A target="_blank" HREF=http://muellerinc.com/>http://muellerinc.com/</A></font color=blue> for their pricing. Look at the S.P.E.E.D. buildings. You can enter the size you want and it will give pricing for different wall heights and roof pitch.
I was very happy with Mueller. They made a couple parts wrong but responded very quickly and had the parts remade.
I was very happy with Mueller. They made a couple parts wrong but responded very quickly and had the parts remade.

