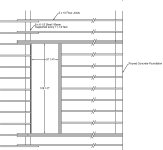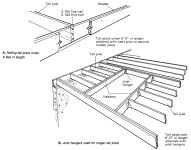samission
Member
Hello, it has been a little while.
I am currently remodeling the basement, and want to remove the 2x4 load bearing wall next to the basement stairwell. I have attached drawings that shows the current layout and the new layout. I have had a friend of a friend who is an engineer look at it but he never got back to me about it, he did say while he was here that it looked OK to him but he wanted to run a few numbers and would get back to me. I believe he works more in steel then in wood.
Here is a few things not in the drawings.
The distance from the foundation to the steel beam is 12 1/2 feet. This section of the house is 2 story, but the second floor joists run perpendicular to the first floor, floor joists. The trusses for the roof also run perpendicular to the first floor, floor joists.
Just above the side of the stairwell that has the 2x4 support wall, is the kitchen, and the second floor bathroom.
With the second floor joists and roof rafters running perpendicular to the first floor joists, myself and the engineer did not see this support wall I want to remove as carrying any of the second floor weight only the first floor.
As you can see in the new stairwell drawings, I am looking at running triple 2 x 10 trimmers from the foundation to the steel beam, and then running triple 2 x 10s for the header to replace the support wall. All connections to the trimmers and header will have joist hangers. This may be over done for what I am trying to do.
Does anyone see any problems with this approach?
Thanks for any suggestions.
Steve
I am currently remodeling the basement, and want to remove the 2x4 load bearing wall next to the basement stairwell. I have attached drawings that shows the current layout and the new layout. I have had a friend of a friend who is an engineer look at it but he never got back to me about it, he did say while he was here that it looked OK to him but he wanted to run a few numbers and would get back to me. I believe he works more in steel then in wood.
Here is a few things not in the drawings.
The distance from the foundation to the steel beam is 12 1/2 feet. This section of the house is 2 story, but the second floor joists run perpendicular to the first floor, floor joists. The trusses for the roof also run perpendicular to the first floor, floor joists.
Just above the side of the stairwell that has the 2x4 support wall, is the kitchen, and the second floor bathroom.
With the second floor joists and roof rafters running perpendicular to the first floor joists, myself and the engineer did not see this support wall I want to remove as carrying any of the second floor weight only the first floor.
As you can see in the new stairwell drawings, I am looking at running triple 2 x 10 trimmers from the foundation to the steel beam, and then running triple 2 x 10s for the header to replace the support wall. All connections to the trimmers and header will have joist hangers. This may be over done for what I am trying to do.
Does anyone see any problems with this approach?
Thanks for any suggestions.
Steve
Attachments
Last edited:



