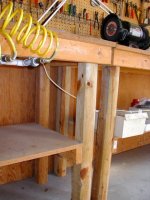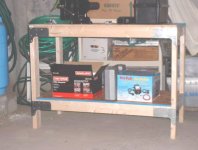toddwulf
Silver Member
OK TBN'ers. I'm pouring my slabs tomorrow so the framing will begin by mid month. What I'm looking for is also your chance to show off your workbench in your garage/shop etc... because I'm looking for ideas on the ultimate setup.
Doesn't matter whether it's simple, elaborate, practical, impractical or job specific. If you don't have pictures, describe what you have (or wish you had). I'm going to take the best design concepts and build mine from scratch.
It'll be in a 3 car garage (Gotta make sure door #3 is high enough for the ROPS) that's 25' deep. The bench wall will have a 5'0x4'0 window in it's center. How high should the bench be? I'm going to plum w/220v but what about 110v plugs - Against the backwall at tabletop height? Where to put the vice for long jobs? Any neat power tool hideaways like for my compound miter saw. Tool (hand and power) storage idea's? How do you store all those nuts/bolts/washers/screws/nails/bulbs/ errata that seems to accumulate through the years and yet you can never find when you need it? I currently use some of those drawer boxes but I'm not terribly happy with them.
So let's see the toy's boy's! Todd in Placerville.
Doesn't matter whether it's simple, elaborate, practical, impractical or job specific. If you don't have pictures, describe what you have (or wish you had). I'm going to take the best design concepts and build mine from scratch.
It'll be in a 3 car garage (Gotta make sure door #3 is high enough for the ROPS) that's 25' deep. The bench wall will have a 5'0x4'0 window in it's center. How high should the bench be? I'm going to plum w/220v but what about 110v plugs - Against the backwall at tabletop height? Where to put the vice for long jobs? Any neat power tool hideaways like for my compound miter saw. Tool (hand and power) storage idea's? How do you store all those nuts/bolts/washers/screws/nails/bulbs/ errata that seems to accumulate through the years and yet you can never find when you need it? I currently use some of those drawer boxes but I'm not terribly happy with them.
So let's see the toy's boy's! Todd in Placerville.


