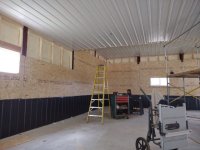Huntinguy
Member
My garage is attached to my house but, is per code, " fire barrier isolated " from my house.
I did not have the garage ceiling sheetrocked or insulated. I had some things I wanted added in after we moved in.
Now I need to insulate now and since the garage doors are hung and openers are in, it would be a bit of work to sheetrock.
This brings me to my question. What is the downfall to putting faced rigid foam (foil down) onto of the top of the bottom (the side opposite where the sheetrock would go) of the rafters and blowing insulation on top?
The foam would have to be strong enough to support the loose insulation, would need to be screwed down and taped. Still working this out in my mind.
There's wiring running on top of the trusses in places....
What am I missing.... besides common sense?
I am about to do something similar to my pump house.
I did not have the garage ceiling sheetrocked or insulated. I had some things I wanted added in after we moved in.
Now I need to insulate now and since the garage doors are hung and openers are in, it would be a bit of work to sheetrock.
This brings me to my question. What is the downfall to putting faced rigid foam (foil down) onto of the top of the bottom (the side opposite where the sheetrock would go) of the rafters and blowing insulation on top?
The foam would have to be strong enough to support the loose insulation, would need to be screwed down and taped. Still working this out in my mind.
There's wiring running on top of the trusses in places....
What am I missing.... besides common sense?
I am about to do something similar to my pump house.

