schweizer
Gold Member
Hello guys & gals,
There are lots of threads here about building barns, but most of the barns have metal siding and are modern. I've always liked the look of the 100 year old hay barns that nobody builds anymore. They are pieces of history that are disappearing.
Tomorrow, I'm starting to build my barn in earnest. I'm going to use rough sawn planking for siding and it would be nice to find an old hay trolley for the ceiling to move stuff around with.
36' x 36' foot print
Gravel floor (for now) ~12" deep
12/12 roof pitch for the central section.
16' OC center aisle w/ 10' wide side bays
12' deep bays x 3
16' x 24' loft
Under Loft floor clearance = 10'
Posts will be 6"x6" pressure treated, set 4 ft in concrete.
Most of it I'll build myself (hopefully), but I'm having a contractor come and set the posts plumb and true in concrete tomorrow. Here in Southern Oregon, I didn't have to get a building permit for an agricultural building, but I did have to sign an affidavit showing I intended to use it for animals/tractors. I did need to get approval from the county planning department and DEQ (nearby septic check). Plans will not be checked and there will be no inspections.
So far, I've excavated the site, and dug down into the hillside for drainage. You can see the water and electrical pipes ready to extend to appropriate locations. The shipping container that I've used for storage for the past 4 years will hopefully be gone tomorrow. After the posts are set 4' deep in concrete, then I'll bring in 2" gravel and 3/4" minus gravel over top. Why put in nice gravel first, and then dig through it into clay w/ the auger to set the posts, right? Here are the first pics to document this project. Enjoy!
Marcus
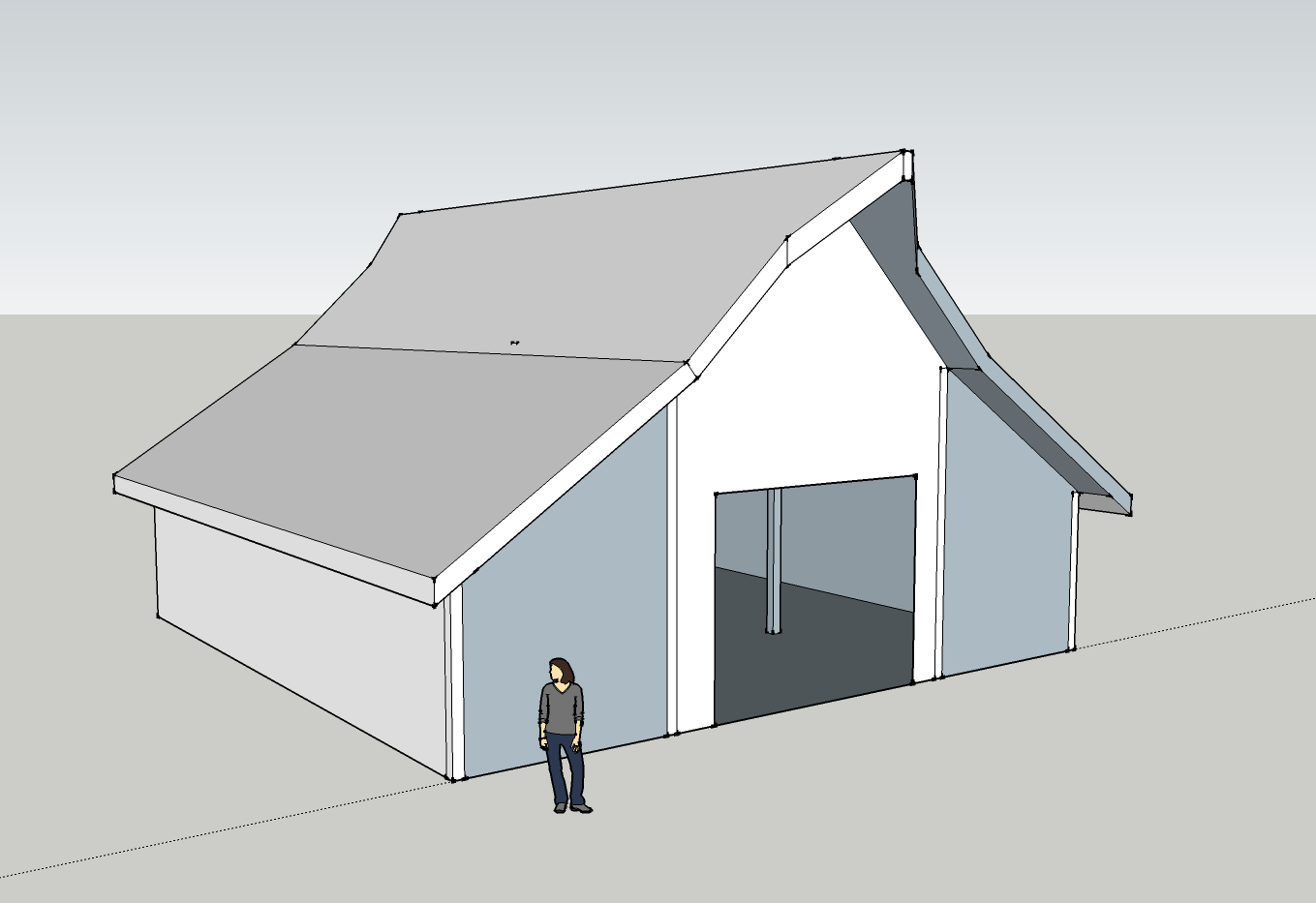
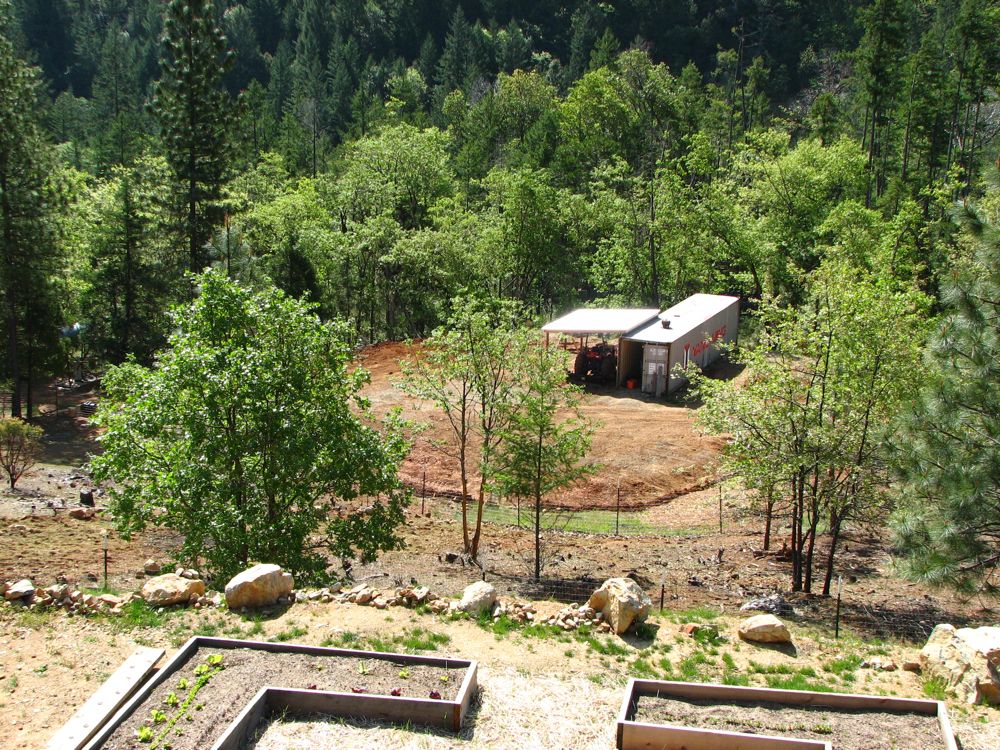
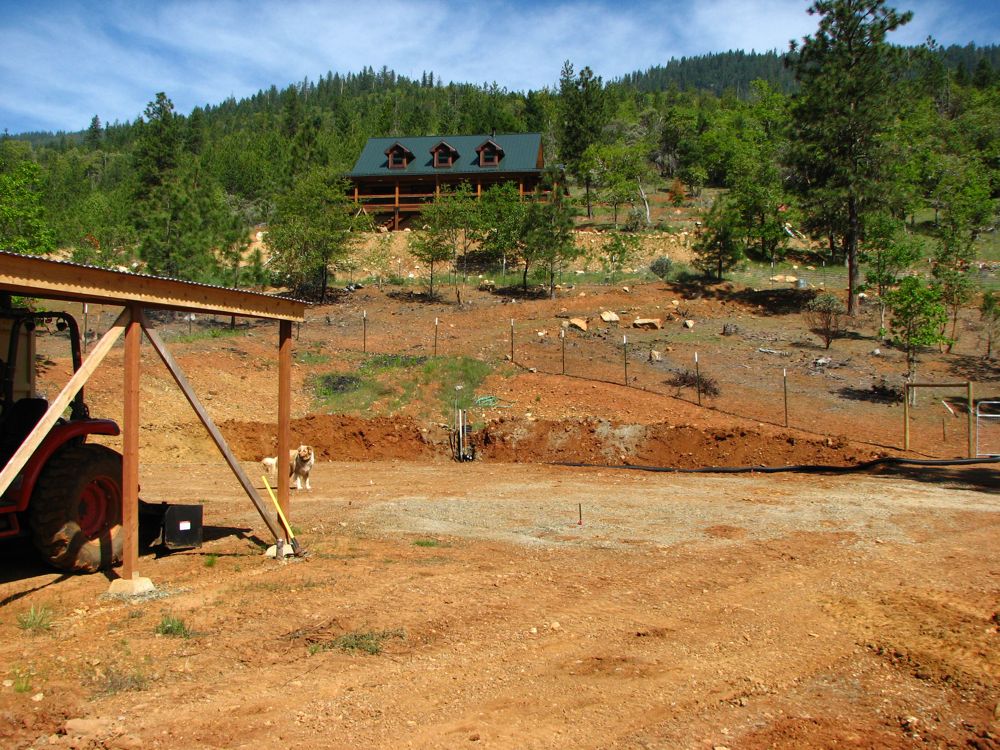
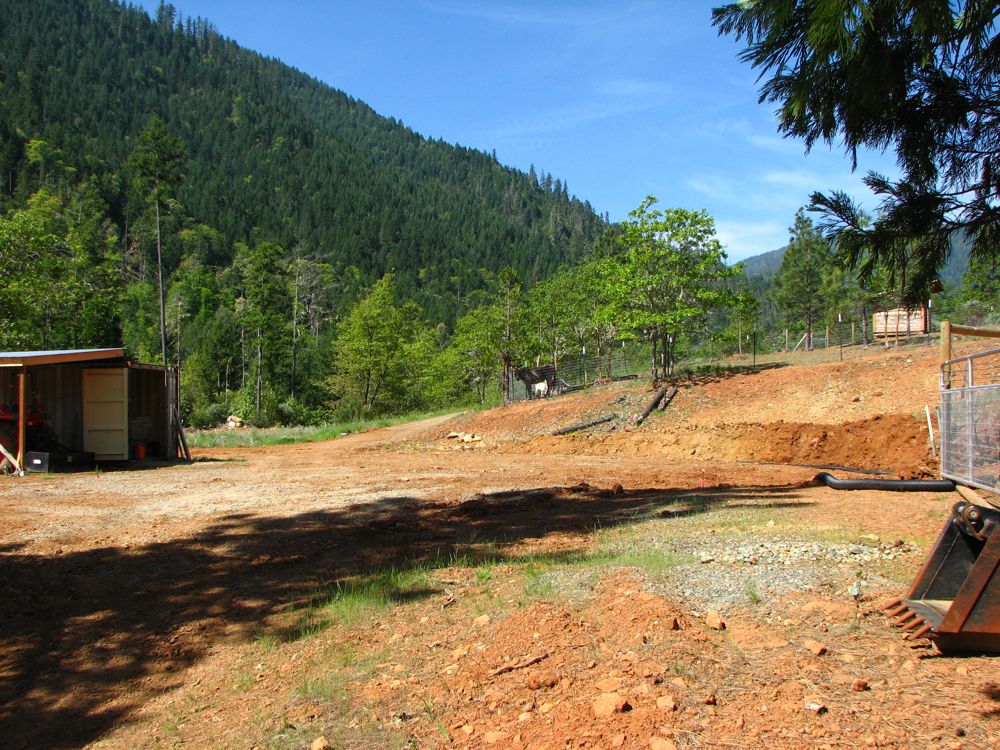
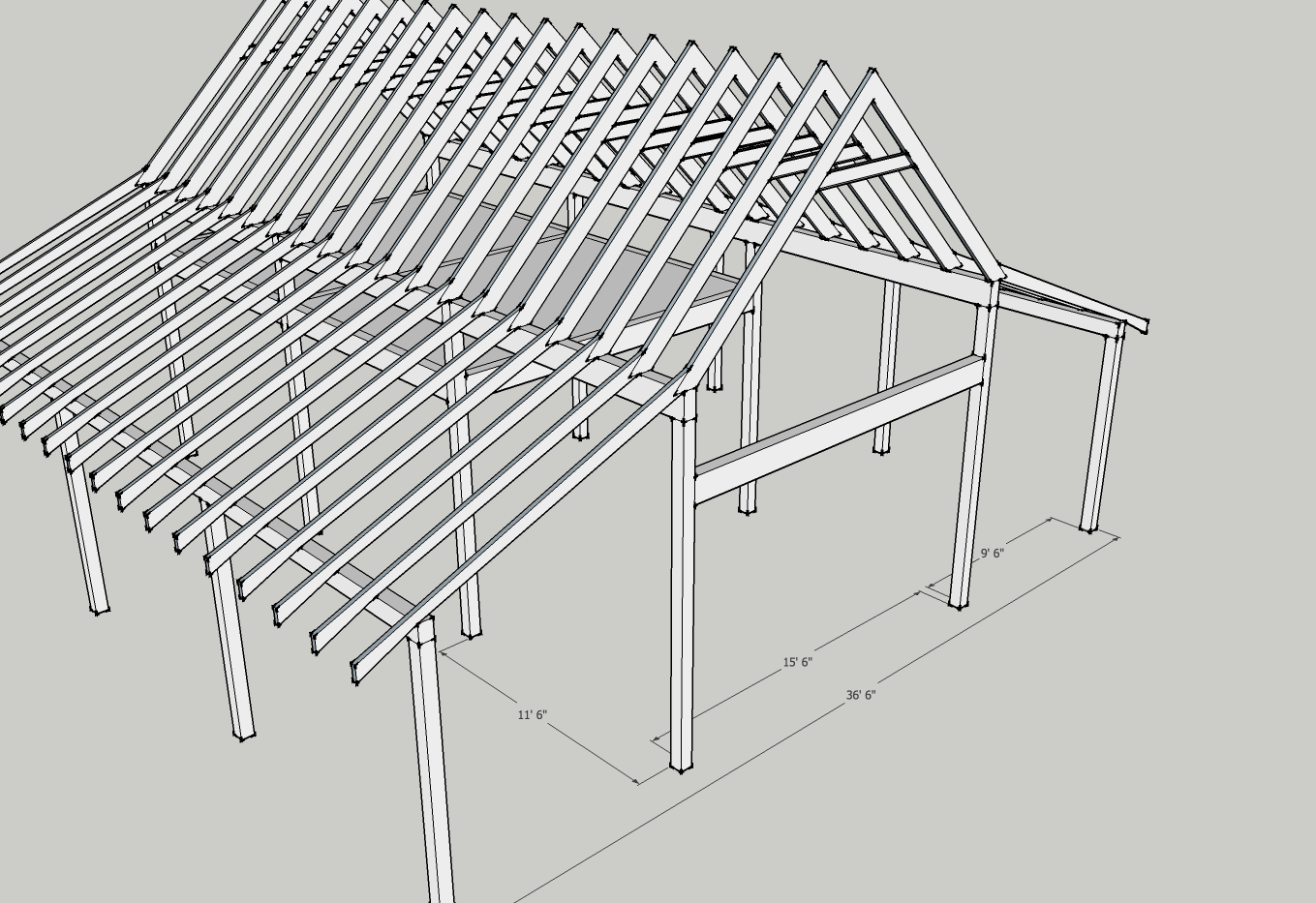
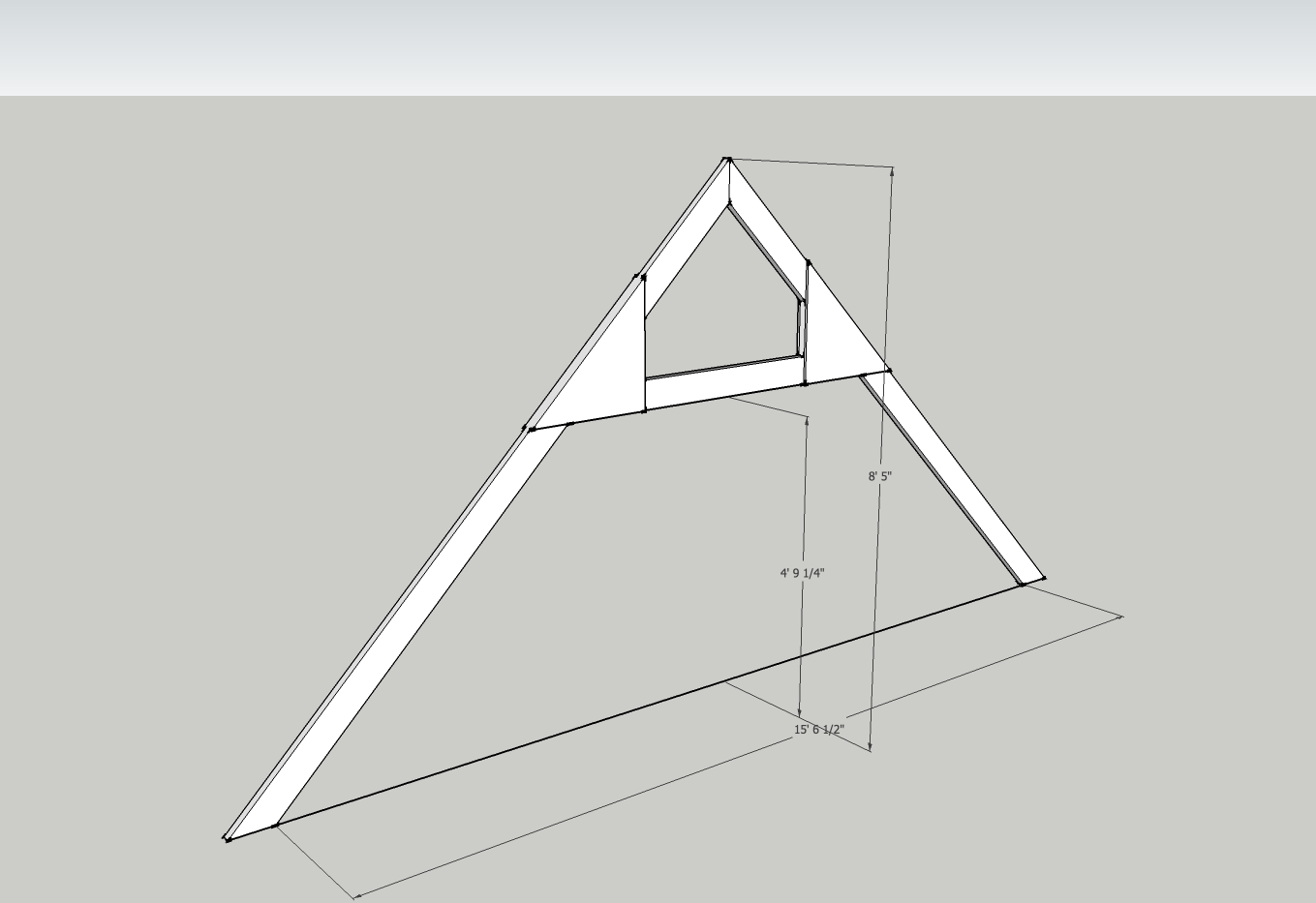
There are lots of threads here about building barns, but most of the barns have metal siding and are modern. I've always liked the look of the 100 year old hay barns that nobody builds anymore. They are pieces of history that are disappearing.
Tomorrow, I'm starting to build my barn in earnest. I'm going to use rough sawn planking for siding and it would be nice to find an old hay trolley for the ceiling to move stuff around with.
36' x 36' foot print
Gravel floor (for now) ~12" deep
12/12 roof pitch for the central section.
16' OC center aisle w/ 10' wide side bays
12' deep bays x 3
16' x 24' loft
Under Loft floor clearance = 10'
Posts will be 6"x6" pressure treated, set 4 ft in concrete.
Most of it I'll build myself (hopefully), but I'm having a contractor come and set the posts plumb and true in concrete tomorrow. Here in Southern Oregon, I didn't have to get a building permit for an agricultural building, but I did have to sign an affidavit showing I intended to use it for animals/tractors. I did need to get approval from the county planning department and DEQ (nearby septic check). Plans will not be checked and there will be no inspections.
So far, I've excavated the site, and dug down into the hillside for drainage. You can see the water and electrical pipes ready to extend to appropriate locations. The shipping container that I've used for storage for the past 4 years will hopefully be gone tomorrow. After the posts are set 4' deep in concrete, then I'll bring in 2" gravel and 3/4" minus gravel over top. Why put in nice gravel first, and then dig through it into clay w/ the auger to set the posts, right? Here are the first pics to document this project. Enjoy!
Marcus





