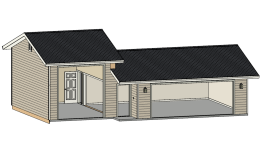EddieWalker
Epic Contributor
When designing a building, a rectangle is the most cost effective building to build. Avoid valleys in the roof wherever possible. They add to the cost, and create issues during storms, especially if they are full of leaves. Make your sidewalls tall enough to add lean to's to both sides in the future. Make the big door as big as you can. I did 12x12 on my first barn and that was great. I could back a trailer into it easily. On my current shop, I went with 10x10 and that's a bit tight. I wanted more wall space, which may have been a mistake. My walk through door is 3 feet wide and I put my sink right next to it. I really like having the sink right there. I also have a water spicket right outside the door, which also comes in handy. If 4 foot wide walk through doors where cheaper, I would go bigger for sure. I'm always banging into the door or the framing while carrying tools in and out when I'm too lazy to open up the big door.
