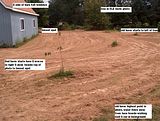I would also look at installing drain tile around the 3 high sides out to the low side graded to flow water away from the high side. this trench should be deeper than all the footings so it collects water coming in under the top surface as well as gravel up to daylight to catch and move flowing water in heavy rains away from the pole barn.
I had similar issues with my barn it is built on a slope that had a little over 30" of fall from corner to corner on a 50x50 pad.
this shows some grading AFTER the barn was up it does not look very un-level here or like there are 3 swells in the photo but there are. all the raw clay/dirt/topsoil makes it look almost level and this photo has about 4 overall feet of fall shown in it. level is deceiving lol...

in this pic early the right far corner is the high side/corner

this is the low side, corner.

this shows some of the hill side fall more directly the skirt boards are 8"

On mine I dug around the outside and installed 4" perf tile with the sleeve over it. I tamped hard clay at an angle back/down away from the barn into the tile. I then stapled 6 mil black plastic to the barn and sloped it down into the bottom of this trench, put in the tile and laid a 2nd layer of plastic out and onto the top/middle of the tile. then back filled with gravel in the trench and onto the plastic. there is a layer of landscape fabric water goes thru it and then some top soil on top.
I made the swells around the outside using the topsoil and clay. and added tile to the TOP side of the swells with a layer of gravel to pull water that flows downhill towards the barn out & into large deep drywells I made.
There were about 500 old hollow core 12" blocks that I used underground to make the drywells.
Mark



