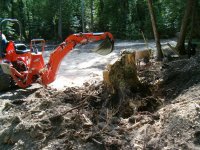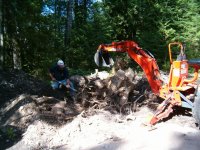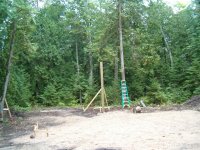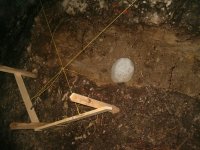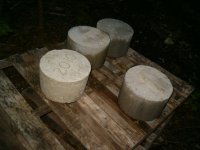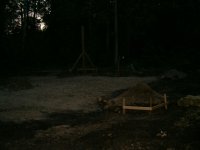I have a Kioti CK 20 (s) with a backhoe and I have a nice little chunk of wooded property. I need some storage and have decided to make a road back into the woods and clear out a spot for a small tractor cave, I have built plenty of structures with concrete foundations so this time I will do a pole barn. This one will measure 28 x 28' and have 10' sidewalls to accomodate a 16' x 9' overhead garage door.
I know that I could likely do a garage slab and stick build for nearly the same price but I believe this will move right along once started. I have a 3/0 exterior door that I salvaged from my house after changing to a full view door. This door has a diamond frame design and is in pretty good shape.
I am going to hire the labor out but in my day I always built for myself trading labor with friends. $4900 was the builders quote to erect the building which will have trusses (70 lb snow load for snow country) on 4' centers and probably 2 -3 vinyl slider windows. Does anybody believe I will need more light because I don't plan on wiring this thing? I will also have a 4'' concrete floor and be sure to include 4 mil visquine to help keep condensation in check.
I have given the builder a good start by erecting batter boards for a nice square start and have installed four corner posts of wolmanized 6" x 6" Red Pine. I am using 12'' x 8'' thick concrete cookies for footings and due to the course gravel at the site had to get down 42" deep using my backhoe. Three point drills don't work so good in this course gravel.
I plan on documenting the progress. I took a lot of trees down and dug about twenty stumps for this project. Here are a couple pictures. Stay tuned. I am all ears and welcome any comments and criticisms.
Rimshot
I know that I could likely do a garage slab and stick build for nearly the same price but I believe this will move right along once started. I have a 3/0 exterior door that I salvaged from my house after changing to a full view door. This door has a diamond frame design and is in pretty good shape.
I am going to hire the labor out but in my day I always built for myself trading labor with friends. $4900 was the builders quote to erect the building which will have trusses (70 lb snow load for snow country) on 4' centers and probably 2 -3 vinyl slider windows. Does anybody believe I will need more light because I don't plan on wiring this thing? I will also have a 4'' concrete floor and be sure to include 4 mil visquine to help keep condensation in check.
I have given the builder a good start by erecting batter boards for a nice square start and have installed four corner posts of wolmanized 6" x 6" Red Pine. I am using 12'' x 8'' thick concrete cookies for footings and due to the course gravel at the site had to get down 42" deep using my backhoe. Three point drills don't work so good in this course gravel.
I plan on documenting the progress. I took a lot of trees down and dug about twenty stumps for this project. Here are a couple pictures. Stay tuned. I am all ears and welcome any comments and criticisms.
Rimshot
