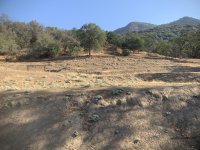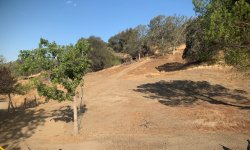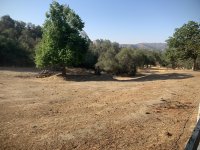ponytug
Super Member
I assume that you have discarded the idea of bulldozing a larger area, so my advice is that with the site chosen, think about how the house plan interacts with the surroundings;
x2 on the advice for a whole house surge protector and a real set of lightning rods and grounds.
All the best,
Peter
- Where is the access to the house, relative to the decks, and interior layout?
- Where are the views from inside the house? (E.g How is the view from the kitchen sink?)
x2 on the advice for a whole house surge protector and a real set of lightning rods and grounds.
All the best,
Peter



