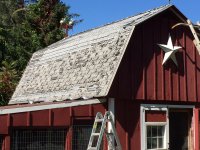Beams are not that complicated, but it's a little harder to find sizing tables because the configurations are more varied than rafters and joists. I could run through the equations, but Marks Handbook for Mechanical Engineers has an easy to use table (Table 8 in Section 12 on building structural design, Chapter 12 in my 1967 Edition). You only need to design the 10 foot span between posts, since it's uniform. The weight on that section will be 120 square feet of roof (10 x 12) at design load of 30 psf = 3600 lbs. Actually it will be a good bit less because something less than 50% of the load will be picked up by the ledger plate on the building, but let's be conservative and say 3000 lbs.
The table provides maximum safe load on a 1 foot span, so we have to find a value that is 10 times the actual load or 30,000 lbs. From the table, we find that a single 2 x 12 will take 23,900 lbs, so 2 will be way more than we need. A single 2 x 10 will take 16,290, so a doubled 2 x 10 will be more than enough. A 2 x 8 is only 10,200, so it would have to be tripled.
How would I do it? If you are willing to handle a 200 plus pound beam, I would build a beam with two 2x10s with 1/2 inch plywood sandwiched. I would splice the 2 x 10s, just because it's takes some effort for find lumber longer than 16 feet. I would notch the top of your 6 x 6 posts and forget about hangers, just through bolt with a couple of bolts at each post. If you can't handle something that heavy, you would form the beam with one 2x10 layer and the plywood and then add the second 2x10 in place. I like to build beams on flat concrete whenever I can.
Note: This assumes wood fiber stress of 1000 psi, which is not bad, It varies by wood species and quality but this is a conservative design anyway. My edition of the handbook thinks a 2 x 10 is 1-5/8 by 9-1/2 inches but again, close enough for this design.





