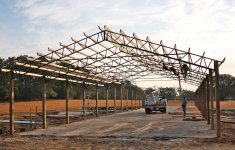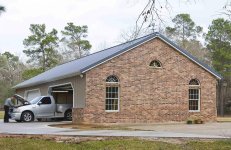hunterridgefarm
Veteran Member
- Joined
- Jul 12, 2005
- Messages
- 2,117
- Location
- Western NC
- Tractor
- Kubota L3130DT, Kubota L185DT, JD LX277
Well I have decided it is time for the pole barn/workshop. I called Morton last week to meet with their rep. As of today I have not received a call so I will give him a couple of more days before I call back.
Size will be 24x32, 28x36, or 30x40.
I would like to get it under roof with roof insulation. I am also considering the back and side walls out of metal and the front wall wood or brick. I have seen one close by like this and really like the way it looks. I will most likely hire the slab pour myself as I know a couple of good concrete guys. I don't plan on having water or sewer in the beginning but will plumb for it to be added at a later date.
Any one have a build like this? I attached a picture of one but the brick would be on the front.
Another reason is the security alarm I have in my house. The wireless alarms will not pick up through metal. So I would need wood or brick for the front. If this does not work out I guess I will buy a separate system.
I also have a local company that has built several pole barns, garages, and workshops that I plan to call this week. I want to go by and look at some of their builds and talk with the owners.
One thing they do is use the metal type truss system like the attached picture. I think the trusses are spaced every 8-10'.
Does anyone have a build using this type truss? if so, how do you like them?
Thanks
David
Size will be 24x32, 28x36, or 30x40.
I would like to get it under roof with roof insulation. I am also considering the back and side walls out of metal and the front wall wood or brick. I have seen one close by like this and really like the way it looks. I will most likely hire the slab pour myself as I know a couple of good concrete guys. I don't plan on having water or sewer in the beginning but will plumb for it to be added at a later date.
Any one have a build like this? I attached a picture of one but the brick would be on the front.
Another reason is the security alarm I have in my house. The wireless alarms will not pick up through metal. So I would need wood or brick for the front. If this does not work out I guess I will buy a separate system.
I also have a local company that has built several pole barns, garages, and workshops that I plan to call this week. I want to go by and look at some of their builds and talk with the owners.
One thing they do is use the metal type truss system like the attached picture. I think the trusses are spaced every 8-10'.
Does anyone have a build using this type truss? if so, how do you like them?
Thanks
David
Attachments
Last edited:


