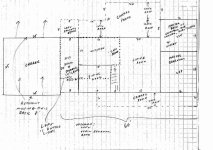Re: Can\'t find a house plan
Eddie, I considered using some sort of trusses to give me an "attic" space above the cathedral ceiling, especially to give more room for insulation. However, I need the high ceiling for the loft area, but maybe it won't matter that much. As for insulation once I decided to use foam it became apparent the attic space is not need for that, but would sure come in handy for mechanicals. Heck even electrical could be a big problem with no way to get from one end of the house to the other without drilling through the rafters that are already holding up alot anyway.
I had figured on the gluelam beam with the opposing rafters connecting above the beam.
There will be covered porches front and back so the wiring might could be run in there. However since it is sealed off from the attic, I wonder if it would need ventilation of some sort.
I have read about the high velocity A/C systems but I don't know if the HVAC guys around here know anything about them. What I did read is that they are more expensive.
I have a great respect for professionals like architects, and the value of their services. No question whatsoever that I would use one for the whole project if I could afford it. We are talking about a budget of $170,000, which is about $85 per square foot. We already have a septic and well and the land, so this is strictly the house. Looks like we are losing our rock already in favor of brick because of cost, and granite countertops are on the way out. But I am steadfast on high quality energy efficient windows and doors, foam insulation, 3 A/C zones, and metal roofing. If I spend alot on an architect I will have to cut the square footage back .
Really the plan is simple and rectangular. From the front you would see a 12/12 roof - gable on the ends, with shed porch, the garage on the left side would be a lower roof, same pitch. Inside the front door is a 24 by 18 great room with stairs to loft on the left, kitchen to the left of the stairs and dining area on the back left. All of this open, with a loft area plus guest bedroom above the kitchen & dining area. Master suite to the right, about 16 by 34 altogether. To the left of the kitchen/dining between those rooms and the garage is the mud room, about 8 by 24. In the back of the house more shed porch with a large area that will be shaded from the southwest, were the hot sun comes from in the summer.
Here in north Texas, you have to stay away from lots of windows and use as few windows as possible on the west/southwest. Many of the windows will be under porches. The biggest exposure to the hot sun will be on the right which is southwest, this is the master suite. Mrs. Alan L. insists on having the windows, so they must be very sun resistant glass.
We want an unpretentious home in a rural setting. We do not want something that looks like it belongs in the middle of a Dallas development.
We plan to use lots of cedar under the porches and soffits.
