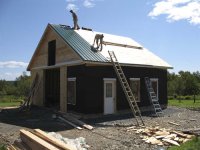Let me plug "The Journal of Light Construction" magazine. If you are building or think you will be building in the future spend the money on the magazine. Its aimed at professional builders/craftsman and has lots of very good info on tools, materials, and techniques. They have a website,
Journal Light Construction: Home Page, that is awesome. The website has every article they have published. You can search to find the articles, keep them in your own library, etc. If you are not a member of the website you can still search and read a sumary. I think you can buy the articles ala carte but you should just sign up for the site.
I just looked at my "library" and its a history of the projects I have done over the years. Bathroom design, kitchen design, tool reviews, pole barn articles, etc.
Back to siding. I have been building a shed "barn" it started small and grew larger as I went.

I have been playing with several different designs so its not a disaster. As this project morphed into one of my earlier ideas I needed siding. I like the Hardie(sp?) products since its pretty hard for cement board to rot but how do I install the stuff? I tried the Hardie site and they refered to local codes for nailing schedules.

The actually used a diagram from JLC in their literature. So I went to the JLC site and found the information that I needed.
I used the 4x8'3/8 panel product and screwed it in with special screws they have for their tile cement backer board that I had left over from a bathroom remodel. The problem with the product is cutting it. I can be done with circular saws but it produces a real mess that can cause lung problems. There are snips for around $200 that will cut the stuff with less mess but much slower. I only had to cut a small corner to fit and a utility knife will do the job. Just slowly. This weekend I'll have to cut some triangles which is going to be interesting to do with a utility knife....
They have panels are long "board" siding which is either 12 or 14 feet long. The stuff wont rot but it is supposed to be painted. The siding is HEAVY!
Later,
Dan

