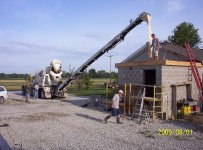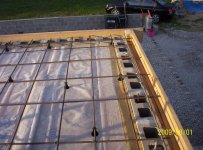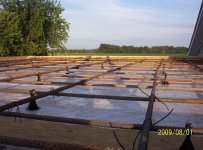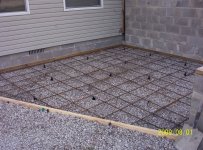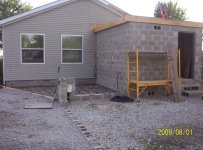paulsharvey
Elite Member
Quick scan of Google (after weeding through the manufacturers of the fiberglass rebar) seems to be; for what I would call typical use case (not power plants, not MRI rooms)
major advantages; light weight; corrosion resistance
Major disadvantage; can't do field bends; some talk about cheap fiberglass using inferior resins, that degrade in alkaline environment(ie concrete); and it failing when exposed to multiple fatigue loads.
When you look at the relative low cost of rebar compared to total project cost, at this time, I would run uncoated steel, Grade 60, unless you had a special use case or a special shipping issue with the weight.
The epoxy coated, it seems, can be worse than uncoated, as once the epoxy starts to separate, the bars aren't really bonded to the concrete.
major advantages; light weight; corrosion resistance
Major disadvantage; can't do field bends; some talk about cheap fiberglass using inferior resins, that degrade in alkaline environment(ie concrete); and it failing when exposed to multiple fatigue loads.
When you look at the relative low cost of rebar compared to total project cost, at this time, I would run uncoated steel, Grade 60, unless you had a special use case or a special shipping issue with the weight.
The epoxy coated, it seems, can be worse than uncoated, as once the epoxy starts to separate, the bars aren't really bonded to the concrete.
