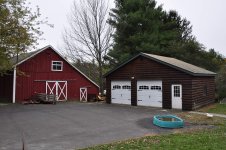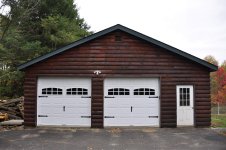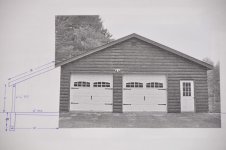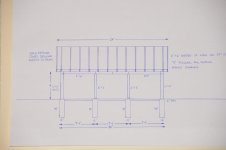BoylermanCT
Veteran Member
- Joined
- Apr 1, 2013
- Messages
- 1,501
- Location
- Barkhamsted, CT
- Tractor
- Montana R2844, New Holland TC29D, Hustler X-One
Hello from across the state, Let me start by saying that you have one of the greatest fly fishing rivers around,"farmington river". I was flying fishing it one time and 2 guys had come from Ireland just to fish that river.
Now to your post, I did not read every post but i did catch pieces. You'll be fine using piers to carry your roof load. I would advise you to use what they call "big foots" 24" round footing at the bottom of your piers. Yes as others have said make sure you isolate your piers from your floating slab or you will have issues. Let me add to that make sure you isolate your floating slab from any surroundings that are frost protected. One concern i have is that you said later one you will be closing it in with walls. It can be done but you need to keep your walls isolated from your slab also which will be tougher to do seeing how you will want to build ontop of your slab. If you plan on closing it in later on which will be attached to your house/garage which is frost protect i advise you to also have your new shed frost protected. What your doing is not the same as a pole barn. You need to plan on your slab moving so once you start locking it in place with walls if not done correctly will create problems in the future. Just not something i would do or recommend. Your roof needs to be designed to 30psf not the 50lbs you talk of. 50 psf is the design of floor loads. 40psf/live load, 10psf/dead load. Let me add nothing wrong with over building figured i would say that before i get yelled at by some.:laughing: When it comes to your beam to post method of construction you have manys ways you skin a cat, my method would be a 3" notch in the front of a 6X6 with a 2ply beam resting together in the notch. This will allow you to keep your outside face of the building flush to give you an even plane for exterior finishes/siding. Its tougher for me to get onto TBN these days with now 2 boys under 3 years old but if you have any questions just ask and i will respond as soon as i can. Have fun with your build.:drink:
Thanks BuilderML. I have 14 acres in Barkhamsted, and my property backs up to the Barkhamsted Reservoir, so great fishing in just a few minutes away. I was just reading a post you started in 2014 about pole barns vs stick building on slabs. Did you build the 16x24 shed you were talking about? Did you use a pad with thicker sides and ends? Any problems in not going below the frost line? I may be heading out to Tolland this week. Someone on Craigslist has a 750 lb concrete 3 point tractor weight for sale, and it's in Tolland. I've been using my rototiller as a weight, and figured I should get a weight that I don't care if it gets damaged somehow!
Thanks for the recommendation on the big foot molds on the piers. Of course, that eliminates using the post hole digger (I have a 12" auger, not sure if I can get a 24" one, or if the tractor could even dig down 4' with one.) I also see what you are saying about not building on the pad if I choose to enclose it. To do that, I would need to add piers on the front and back 10' sides so when I build those walls, they are resting on piers and not the pad. The back wall would be a solid wall, so I would need a single pier right next to the existing building and probably one in the middle, and the rear wall would rest on three piers 5 feet apart. The front wall would need more piers, one next to the existing garage, and two more at both ends of the proposed garage door. Now I'm digging 9 piers, it might be easier to simply do a regular foundation / frost wall. I'm going to meet with our local building inspector to get his thoughts, as he has the final say on what I can and cannot do! I'll confirm the snow load with him as well, I know Barkhamsted simply says it has to confirm to CT building codes.
Here are some pics, first of the existing garage, the addition will be going on the left side, and then of my drawings of what I am looking to do, first just getting the roof up (since the whole purpose of this addition is to add sq footage to the roof for a solar panel array), and then of enclosing the addition.




