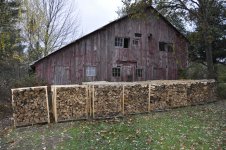SPIKER
Elite Member
....
Mysfyt, like most northern places, we have frost heaves, my road becomes an obstacle course each winter! I'm planning this as a permanent addition to the garage, so I want to do it once and do it right. I don't want the posts heaving which would raise and lower the roof and solar panels.
How far down below the slab should I dig out for a gravel and sand base? How many inches of gravel and how many inches of sand? I have access to a small gas powered plate compactor. I'll talk to the concrete contractor as well, but want to go into that conversation with a basic idea of what I'll be doing.
Problem about digging down is that opens up the area for water to flow into, when it does freeze it has a greater amount of water than the surrounding regular earth so it heaves much worse. It s better to keep it all with same ground moisture content in high frost areas than have one area able to run in and then freeze. Similar issues building roads some areas where freeze thaw cycles are regular it is best to not create a bowl that channels water into that area. Once channeled into the drive or barn base it has a mini underground lake that freezes and pushes everything up.
The past two winters were really bad about deep frost here, my barn did have one spot heave right at the corner where cut lines let water flow under the slab. finished sealing those cut lines up this week for next winter and expect that there will be 0 heave. Remove only the organics on top inch or two (grass and active soil) then back fill with fine sand/stone/clay and compact heck out of it and build on top. If you can give it a year or two after removing the organics off top that helps, but still compact it often... if it seems to move much hit it again.
M

