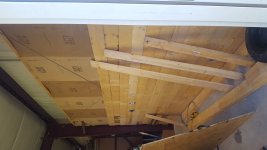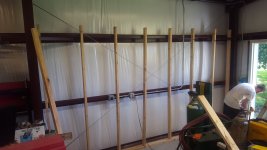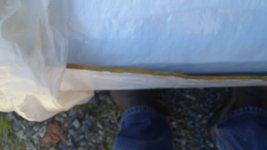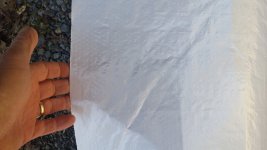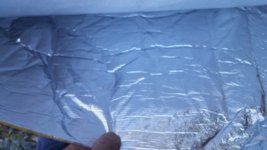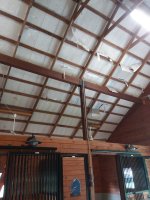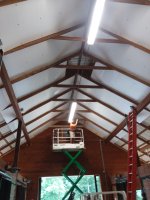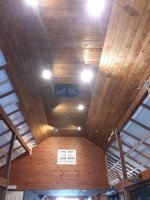...and R30 in ceiling. Metal ceiling, bottom 8' of walls will be 3/4" plywood and upper 5' metal. Exterior of walls I'm going to use Tyvek under the metal. What should I do about the roof? Use Tyvek or roll insulation to prevent water dripping on the ceiling insulation? Should I use a plastic vapor barrier on the interior? The shop will have a mini split.
Keep it simple. Condensation will form under the metal if there is air touching it. The only way to stop this is to have 100% closed cell foam sprayed under the metal.
In every other method, you have to deal with the moisture that forms under the metal. Air flow is the most common, simplest and proven method to get rid of the moisture. Heat rises, so air coming in from the eaves, rises along the metal to the peak, and then hopeful exits the building. Ridge vents are the best at air flow, and removing moisture. In extreme cases, the amount of moisture can be more then the air can deal with, which results in the rain effect inside of a building. To deal with this, some buildings have "insulation" under the metal in the form of bubble wrap, or some other type of plastic. This works fine as long as the plastic remains in tact. The moisture that falls off of the metal, lands on the plastic, and then flows down the plastic to the outside at the eaves. If there are gutters in place, you never see it. If there are no gutters, you will see it.
In your case, with the R30 attic insulation, you have to deal with the air between the insulation and the metal roof. Most of the time, what small amount of water that drops from the ceiling, will land on the insulation, and then evaporate when the attic gets hot during the day, and nobody will ever know about it. This requires good air flow in the attic, from eaves and ridge vents. For barns and even my house, this is how I've done it.
On porches, where I don't have really good air flow under the metal because of how the roof ties into the house, I put down OSB decking and 30 pound felt paper. The moisture that forms in the ribs of the R panels goes onto the felt paper and then later evaporates as the metal heats up during the course of the day. In worse case scenarios, the moisture runs down the tar paper and out through the eaves. This adds to the cost of the structure because you have to have something to attach the OSB decking to every 24 inches. So more purlins, or more rafters or trusses.
With insulation on the ceiling, if you add something under the metal roof, you have to be able to vent the air trapped between those two barriers. You need to be sure to leave the ridge open for the air to flow up and out of the roof.
