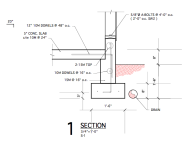Builder
Super Member
- Joined
- Feb 22, 2006
- Messages
- 6,155
- Tractor
- Kubota, AGCO, New Holland LB
We junked the wire mesh rolls & mats back in the early 90's.
Try to think of it this way: Let's say you pour a garage floor over somewhat disturbed ground. You don't want the slab to break, but despite your best efforts of compacting the ground, the ground might/will settle a 1/2". If you have a rebar grid system drilled into the sides of the block walls, areas of settling are less likely to develop into large cracks, or crack at all!!!
You can't drill wire mesh into side walls, therefore you can't "hang" the slab off the vertical strength of the wall and the footing below the wall. When you DO drill bar into the walls, it will actually suspend the pad "in the air" above the settled ground, something mesh could never do.
I've demo'd lots of rebar slabs that had rebar drilled into supporting side walls and the ground under the slab had settled several inches, yet the slab wasn't cracked!!!!
In fact, we had one garage floor where you could hear the hollow spots under the slab, yet the owner had a CAT backhoe (16,000lbs) parked on it and NO cracks!
I know I'm just a sleazy builder /forums/images/graemlins/grin.gif but I've been around this stuff a while. I know what engineers spec on pretty little sets of blueprints and what really works. /forums/images/graemlins/smile.gif
Bar does what I described above. Add fiber to the crete for a couple bucks per yard and you've eliminated the need for wire mesh. /forums/images/graemlins/wink.gif
Take it from an old pro.
Try to think of it this way: Let's say you pour a garage floor over somewhat disturbed ground. You don't want the slab to break, but despite your best efforts of compacting the ground, the ground might/will settle a 1/2". If you have a rebar grid system drilled into the sides of the block walls, areas of settling are less likely to develop into large cracks, or crack at all!!!
You can't drill wire mesh into side walls, therefore you can't "hang" the slab off the vertical strength of the wall and the footing below the wall. When you DO drill bar into the walls, it will actually suspend the pad "in the air" above the settled ground, something mesh could never do.
I've demo'd lots of rebar slabs that had rebar drilled into supporting side walls and the ground under the slab had settled several inches, yet the slab wasn't cracked!!!!
In fact, we had one garage floor where you could hear the hollow spots under the slab, yet the owner had a CAT backhoe (16,000lbs) parked on it and NO cracks!
I know I'm just a sleazy builder /forums/images/graemlins/grin.gif but I've been around this stuff a while. I know what engineers spec on pretty little sets of blueprints and what really works. /forums/images/graemlins/smile.gif
Bar does what I described above. Add fiber to the crete for a couple bucks per yard and you've eliminated the need for wire mesh. /forums/images/graemlins/wink.gif
Take it from an old pro.

