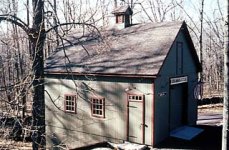Tdog
Platinum Member
While I built my barn when we 1st moved to the country 11 years ago, I don't think I am capable of repeating the chore for a Kubota garage & workshop. I got an estimate from a local builder who is pretty well respected.
His price was right at $17.50 per square foot. It included a 3.5" slab, & running underground water & electricity to the structure, but no inside plumbing/wiring. I asked him to use wood siding, not metal. I think it is T-111. The roof will be 26g metal.
Does anyone have any comparison data for similar structures?
Guess I picked a terrible time to build, with what's happened to the price of materials such as cement & wood.
His price was right at $17.50 per square foot. It included a 3.5" slab, & running underground water & electricity to the structure, but no inside plumbing/wiring. I asked him to use wood siding, not metal. I think it is T-111. The roof will be 26g metal.
Does anyone have any comparison data for similar structures?
Guess I picked a terrible time to build, with what's happened to the price of materials such as cement & wood.

