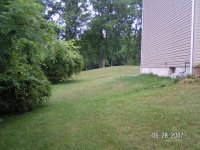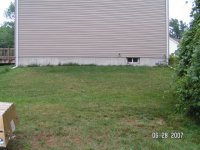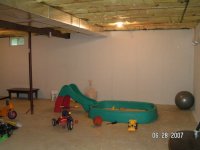Hey wolfe, as handy as you have become since college, this one is above your skill level. First, give me a call, I'll give the name of a very reasonable structural engineer who will let you know what size lentels you'll need above windows and doors. Second, definitely hire a concrete cutting company for the penetrations, worth the money in the long run. Chesco Core Cutting is near here, but they travel all over the place. Lastly, this would be a great trial run for my new 110TLB depending on how much dirt you need to move. Let me know, looking forward to the 14th.
You are using an out of date browser. It may not display this or other websites correctly.
You should upgrade or use an alternative browser.
You should upgrade or use an alternative browser.
Creating Walkout Basement - Need Advice
- Thread starter kwolfe
- Start date
- Views: 25617
/ Creating Walkout Basement - Need Advice
#11
Egon
Epic Contributor
Definitely a good idea. Involve the suitable signers of plans and use a contractor for the concrete work. 
Turns a hole in the ground into usable floor space.

Turns a hole in the ground into usable floor space.
OK, here are some pictures of the side of the house. From others input, it sounds like I am going to need to extend the footers due to frost...#$%@!*&^% . That is a pain in the neck.
. That is a pain in the neck.
The pictures show the slope away from the house as well as the interior basement wall. After eyeballing it this afternoon, it looks like the top of the proposed door would be where the top of the existing window is (right below the band board). This would mean putting one or two steps down once in the basement. Don't know how much of a difference that makes for the footings issue. I put a snow shovel for height reference in the one pic.
The pictures show the slope away from the house as well as the interior basement wall. After eyeballing it this afternoon, it looks like the top of the proposed door would be where the top of the existing window is (right below the band board). This would mean putting one or two steps down once in the basement. Don't know how much of a difference that makes for the footings issue. I put a snow shovel for height reference in the one pic.
Attachments
Egon
Epic Contributor
Before the hair tearing begins enlist the aid of someone competent with the building codes of your area.
tbalz
New member
I just built a house in Upstate NY. I have a full walkout one the front of my house. My footings on that side are 12" thick and go down 48". They also wrap around 8' on either side to account for the slope of the land. That is a lot of concrete. My father in-law is a Structural Engineer and State certiefied Professional Engineer...This is a code requirement. You need to have footings down to the frost line. So any walk out area whether you have just a man door, half walk out, or full walk out has to have footings under the opening/wall down to the frost line.
rico304
Gold Member
Kwolf, did you decide to go forward with this project? Why or why not?
Just wondering
Just wondering
Based on your pictures, you don't have enough fall, at least in what is shown, to get a walkout basement. I would say that from what I can see, you have 5' at best, which puts you ~2-3 ' shy of getting down level to your basement floor. Maybe you can go out further than what is shown to get lower, but then you are talking very long retaining walls.
In addition, I think your walls are standard 8" walls, at least that is what they appear to be based on what I can see at the edges of the window.
Unless money isn't an issue, I would suggest putting in about 2 or 3 egress windows with long window wells. This will let in a lot of light as well as potential ventilation and possible future bedrooms. Plus it will be a TON cheaper than building long retaining walls and you won't have to worry about footers because they will still be covered with ~2-3 feet of dirt.
Also, you don't need to worry about lintels,etc, unless you were planning to remove the entire wall. The only support on this wall is at the center where the steel I-beam rests. The rest of the wall is primarily to hold back the dirt.
The main thing with egress windows is to make sure you have drainage so that they don't fill up and flood water into the basement. But that is easily taken care of with stone and drain tiles at the bottom to either the footer drain or a drain down over the hill to a point that is lower.
IMO, building a walkout here is not a DIY job, unless you are very, very accomplished and have a LOT of time. Adding egress windows, on the other hand, is relatively simple with the hardest part being to cut the wall. The best way to do this remove the dirt first, then cut the wall and drop it outwards so that you can drag the big piece away. Or maybe leave it at the bottom of your window well as a floor. It's a thought, though I've never seen anyone do that.
You can hire someone to cut this, or with an 8" wall, rent a rotary diamand saw and cut through from both directions. Just measure well, and it will work out if you can cut straight. I even have a 14" Partner wet/dry diamond saw I will sell you! Definitely use wet cut inside, otherwise you will get concrete dust everywhere in the basement!
In addition, I think your walls are standard 8" walls, at least that is what they appear to be based on what I can see at the edges of the window.
Unless money isn't an issue, I would suggest putting in about 2 or 3 egress windows with long window wells. This will let in a lot of light as well as potential ventilation and possible future bedrooms. Plus it will be a TON cheaper than building long retaining walls and you won't have to worry about footers because they will still be covered with ~2-3 feet of dirt.
Also, you don't need to worry about lintels,etc, unless you were planning to remove the entire wall. The only support on this wall is at the center where the steel I-beam rests. The rest of the wall is primarily to hold back the dirt.
The main thing with egress windows is to make sure you have drainage so that they don't fill up and flood water into the basement. But that is easily taken care of with stone and drain tiles at the bottom to either the footer drain or a drain down over the hill to a point that is lower.
IMO, building a walkout here is not a DIY job, unless you are very, very accomplished and have a LOT of time. Adding egress windows, on the other hand, is relatively simple with the hardest part being to cut the wall. The best way to do this remove the dirt first, then cut the wall and drop it outwards so that you can drag the big piece away. Or maybe leave it at the bottom of your window well as a floor. It's a thought, though I've never seen anyone do that.
You can hire someone to cut this, or with an 8" wall, rent a rotary diamand saw and cut through from both directions. Just measure well, and it will work out if you can cut straight. I even have a 14" Partner wet/dry diamond saw I will sell you! Definitely use wet cut inside, otherwise you will get concrete dust everywhere in the basement!
RPK
Silver Member
As mentioned previously frost protection will be a big considerstion. In CT the bottom of a footing in a foundation must be 42 inches below the final grade. PA should be similar. This would be an almost impossible project to do, not to mention big $$$$. You may want to consider adding a small single story addittion on that end of the house. Maybe extend out 4,5, or 8 feet. This would enable you to add a new frost protected foundation and footing. Then you could build a wood framed wall with windows and doors. You may want to consider a small shed roof to extend back to the main house.
As far as lintels (headers) are concerned, their size is based on the load they need to support. The wider the opening the more weight they need to support. If you remove the entire existing concrete wall you could probably use a LVL beam and maybe three lally columns to support the load from above.
RPK
As far as lintels (headers) are concerned, their size is based on the load they need to support. The wider the opening the more weight they need to support. If you remove the entire existing concrete wall you could probably use a LVL beam and maybe three lally columns to support the load from above.
RPK




