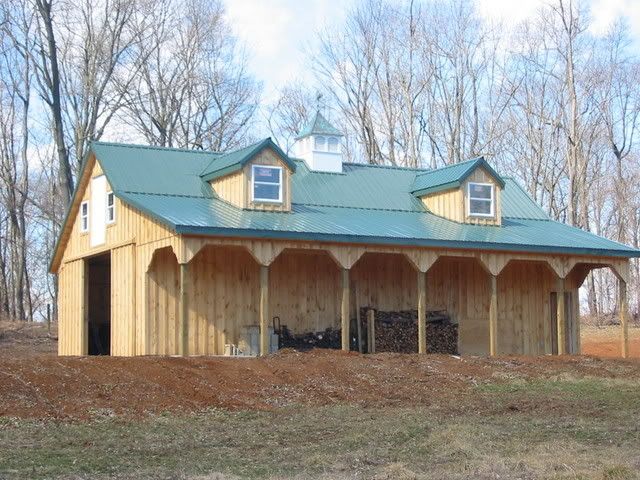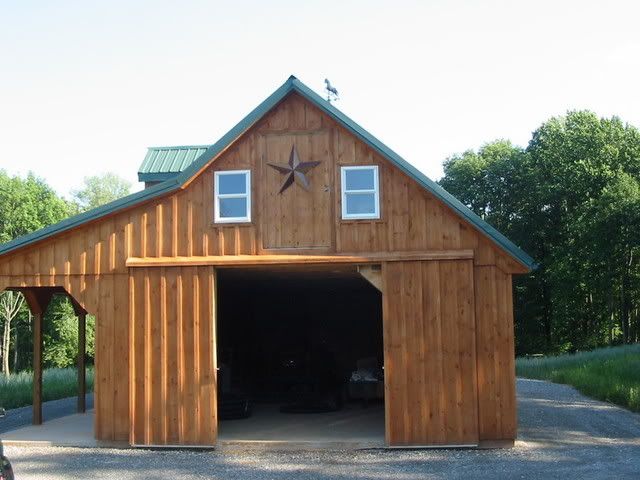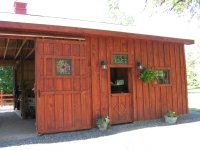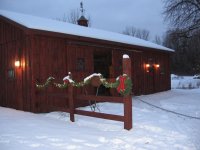rox said:
Have you contacted the "Amish Cupol Maker"? Surely since he built it he would have the best advice.
Never thought of that. Should have, but I didn't. Good idea.
Soundguy said:
I'd remove the louver vents and install window screen behind them...either in a small panel frame.. or just stapled to the back of the louver frame using a piece of 1/2" x 1/4" trim as a lip to hold the screening in.
soundguy
Cupola was built with a window screen behind the louvers. They don't seem to do much to stop rain.
dqdave1 said:
I am assuming your driving rains come out of one direction normally. Since you have vents on all four sides, install glass over the wind driven side. Three sides will still allow for ventilation. Redo louvers to be longer and different angle also.
Redoing the louvers would be really difficult. Good idea about blocking 1 side. I have some Plexiglas that would work. As you said 3 sides would still be open.
Podunkadunk said:
RobA,
What are the dimensions of your barn?
Is the siding cypress?
Would you mind shooting a couple pics of the inside?
Thanks for the kind words. Before we had the barn built I looked at local builder's ads and pictures on the internet. We showed the pictures of barns we liked to an Amish barn builder and he made the plans.
Barn is 24'x48' with an 8' overhang. Wood is eastern white pine. I had it stained with a cedar colored stain. 1st floor walls are 10'. Sliding doors (on both ends so I can drive the tractor straight through and for cross ventilation) are 10'. Roof trusses were used and the 2nd floor has knee walls. Plenty of headroom on the 2nd floor. In order to make it simpler the dormers were built between the trusses and a small plywood walkway between the same trusses gives me access to the dormer windows.
The one thing that didn't turn out as expected was the stairs to the 2nd floor. Since the barn is only 24' wide they couldn't start in the corner and run straight up without getting in the way of the doorway. Builder made the steps turn after going 1/3 of the way. I didn't want to cut the floor joists (which were part of the rafter system). I can't carry anything too big up the steps but I do have doors on the 2nd floor. You can see the steps in the upper right corner of the door opening in this picture...
Everyone here said "build it bigger than you think you'll need". They were right. I'm really happy with it but I should have made it a little bigger. It's filling up quickly. But it has been really useful. It's on a piece of acreage we bought 2 years ago but are not moving to for another 2 years. After I move there I'll put in some windows on the 1st floor. Since we're not there I didn't want to anyone looking in even though it is almost 1,000' from the street.
I'll try to take some pictures this weekend. Let me know if there are any specific features you want to see.




