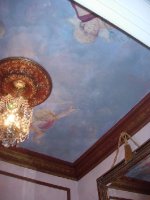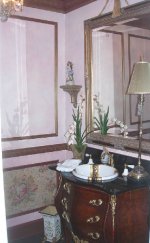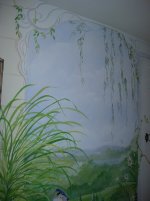Richard
Elite Member
- Joined
- Apr 6, 2000
- Messages
- 4,997
- Location
- Knoxville, TN
- Tractor
- International 1066 Full sized JCB Loader/Backhoe and a John Deere 430 to mow with
Building a custom shower for those who may not remember. had several quotes and as it turns out, a guy who has worked with my wife for 10 years has done tile on the side (during those 10 years) and is now back doing this type thing, amongst other construction, for his living.
Scenario: Shower is in studs, need concrete floor poured for the slope to drain.
I was told by one person you put the rubber seal down "first" and attach it to the 2x12 "skirt" that I had along the base of the floorplate, all around the shower. The durock then goes ontop of the rubber skirt and tile goes on top of the durock. (forgetting about the poured concrete sloped floor right now)
Well, this guy says there are TWO ways of doing it, first is as above with the plastic / rubber liner going BEHIND the durock. He said it's better to put the durock up FIRST against the studs and put the liner on the face of the durock. he then has some kind of sealant that is going to be used on TOP of the durock (entire shower) and the tiles will later be affixed to the sealant.
My question is, (since I know NOTHING about this and am relying on others), should the liner in fact be in front of, or behind the durock...or in fact, does it "matter", as long as it's done "right" (however "right" might be defined)??
He only has the 2 floor pieces of durock up NOW, so it'd be really easy to change out if in fact, that's the wrong way of doing it.
??
Thanks for any thoughts
Scenario: Shower is in studs, need concrete floor poured for the slope to drain.
I was told by one person you put the rubber seal down "first" and attach it to the 2x12 "skirt" that I had along the base of the floorplate, all around the shower. The durock then goes ontop of the rubber skirt and tile goes on top of the durock. (forgetting about the poured concrete sloped floor right now)
Well, this guy says there are TWO ways of doing it, first is as above with the plastic / rubber liner going BEHIND the durock. He said it's better to put the durock up FIRST against the studs and put the liner on the face of the durock. he then has some kind of sealant that is going to be used on TOP of the durock (entire shower) and the tiles will later be affixed to the sealant.
My question is, (since I know NOTHING about this and am relying on others), should the liner in fact be in front of, or behind the durock...or in fact, does it "matter", as long as it's done "right" (however "right" might be defined)??
He only has the 2 floor pieces of durock up NOW, so it'd be really easy to change out if in fact, that's the wrong way of doing it.
??
Thanks for any thoughts




