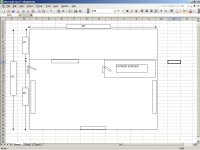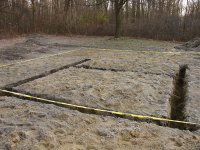Chuck K.
Gold Member
I should have stated that I am putting up a 40'W x 60'D metal building/shop with either 16 or 18 foot eves. Along one of the 60 walls will be a 24 wide lean to. The overall slab will be 64 x 60.
Here is what it will look like, or so I hope

If I dig and pour the footings/beams flush with the ground first then set forms, bring in sand rebar etc. would the slab adhere properly to the footings or would one want the slab to float on beams? A monolithic pour means footing slab all one continuous pour right? This type of prep and pour would seem to be more difficult. I do plan on cross beams as the engineer suggested/
I hope KHD did not mind of me showing his pic. it is what I had in mind;

I found a neat forum on cement, slump, paste, fly ash, ag mix, water reducer, etc. etc.
There is a lot more to concrete then I ever expected. I want to do it right if I can. I did a rough calculation and came with about 133 yards of concrete would be used in beams and slab. I do not want to waste 10 -15,000 dollars in concrete and materials if I screw up.. Maybe with this kind of money at stake I should leave it to a professional but I like to learn and have the satisfaction of doing it myself.
I have a civil eng. Neighbor who is drawing up plans required for the city permit he indicated he would like to go down to virgin soil meaning beams would be ~2 deep and 18 wide (width of my B/H bucket). Purchasing a smaller 12-14 bucket may be justified to save money on concrete? A friend offered to have his engineer perform a soil density test, a backscatter test was done and compaction came back greater than 95%. The fellow who has to fill out all the documentation took an unexpected leave of absence and do not know when he is coming back. Should have know it was too good to be true to get this for free so I may have to pay someone in order get the project going again.
Thanks for help and patience. Chuck.
Here is what it will look like, or so I hope

If I dig and pour the footings/beams flush with the ground first then set forms, bring in sand rebar etc. would the slab adhere properly to the footings or would one want the slab to float on beams? A monolithic pour means footing slab all one continuous pour right? This type of prep and pour would seem to be more difficult. I do plan on cross beams as the engineer suggested/
I hope KHD did not mind of me showing his pic. it is what I had in mind;

I found a neat forum on cement, slump, paste, fly ash, ag mix, water reducer, etc. etc.
There is a lot more to concrete then I ever expected. I want to do it right if I can. I did a rough calculation and came with about 133 yards of concrete would be used in beams and slab. I do not want to waste 10 -15,000 dollars in concrete and materials if I screw up.. Maybe with this kind of money at stake I should leave it to a professional but I like to learn and have the satisfaction of doing it myself.
I have a civil eng. Neighbor who is drawing up plans required for the city permit he indicated he would like to go down to virgin soil meaning beams would be ~2 deep and 18 wide (width of my B/H bucket). Purchasing a smaller 12-14 bucket may be justified to save money on concrete? A friend offered to have his engineer perform a soil density test, a backscatter test was done and compaction came back greater than 95%. The fellow who has to fill out all the documentation took an unexpected leave of absence and do not know when he is coming back. Should have know it was too good to be true to get this for free so I may have to pay someone in order get the project going again.
Thanks for help and patience. Chuck.
Last edited: