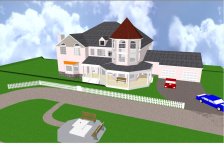dmccarty
Super Star Member
Hmm, I wondered about that: While building my fence recently, most of the treated, rough sawn 1x6 pine fence boards from Home Depot seemed very, very light weight ... just did not seem like they could be as strong as ones I've gotten in the past that are dense & heavy. I wonder if they're being harvested too early now. Or maybe they're being grown in inferior soil. Or no fertilizer (if pine trees are even fertilized).
My two cents, is that pine is grown fast and harvested young. But it is just a guess. They are doing more testing so it will be interesting to see what happens. OTH, they have not tested in a very long time but this could have been a problem for years but nobody has noticed.
Who knows.
Later,
Dan

