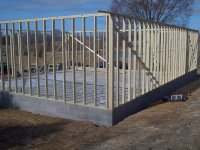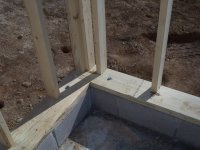I posted this awhile back, and someone already mentioned it. Put one or two courses of CMU block down on your slab then start your framing on top of that. It increases your wall height by 8" per course, allows you to put water on the slab without affecting your walls. I put down one course of CMU and used 9 foot 2x4 for walls which allowed R19 in the walls for insulation which is plenty for Hot Springs Ark. area. Since my shop has a 30x30 concrete slab with 12' leanto type sheds on each side, I put in 2 insulated standard 8 foot tall garage doors with a 16 foot and 10' opening. I wanted to put in a back drive thru door but due to location of overhead power lines, I had to situate it too close to property line so the drive thru was out. I also added a 10x 12 bathroom on one side. This room is big enough to have additional storage or even a desk with computer if I decide to put them in. Right now it is just a comode and sink for daily use. Since my shop is over 200 feet from my house, I had to install an additional sewage tank, but the effulent overflow line ties into my house field lines. My shop uses 3/8 plywood for the interior walls and ceiling. This is more convenient when you want to put in a screw or nail to hang something on especially light weight stuff like a welding hood and faceshield for grinding. I put in 8 foot fluorescent lighting, but like another poster has stated, when it goes out, I will replace with alternate lighting. I also installed some adjustable 2 bulb spot lights on each entry wall by the doors that can be adjusted for lighting up a special project if the 6 - double bulb 8 foot fluorescents dont do the job.
The ceiling height is adequate for my current needs, but if I had to do again, I would add another CMU block course. The cost was $200 for the one course so it would be cheap for the extra height gained.
Since it is built on a slope, the north wing wall is about 3 feet higher than the south side so I am thinking of adding additional shed on that side for additional storage.


