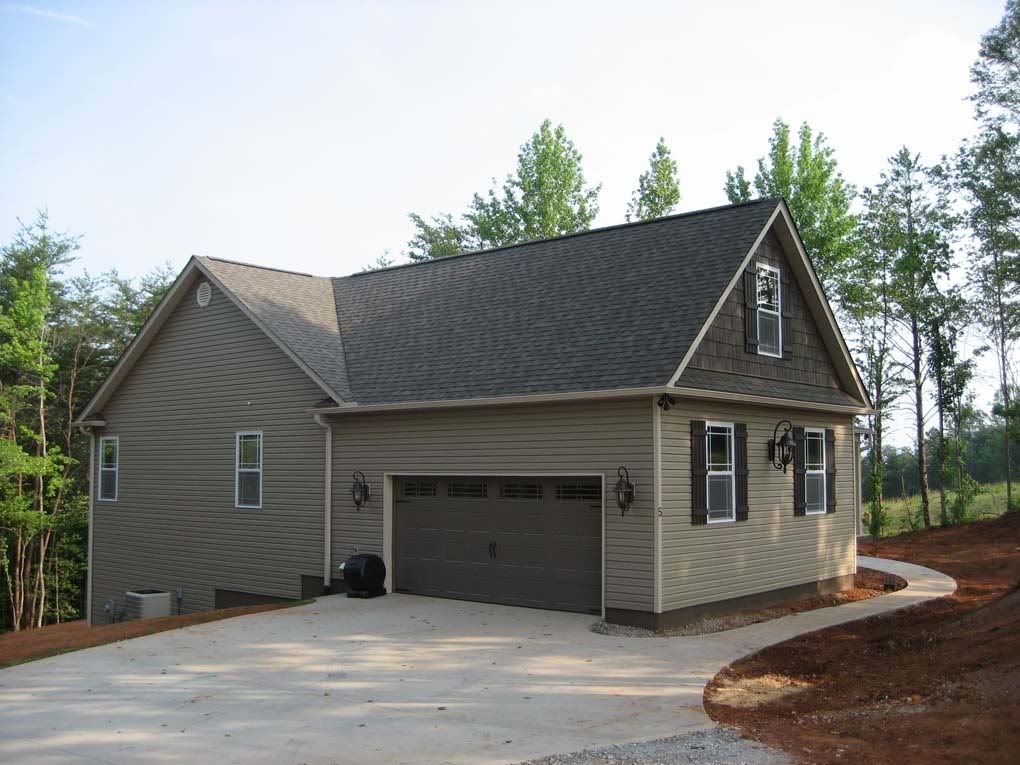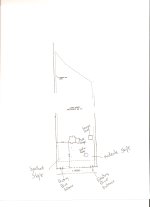75H2
Silver Member
I can't find the answer anywhere on the net. I bet there is someone out there who can help. We are about a month away from moving into our yet to be completed house. My problem is this, the house sits on a bit of a "knob" or small hill drops off moderately front & back. I am having a very hard time comming up with a driveway layout / approach that looks nice & is functional. I have a 3 car side entrance garage attached to the house and a small 24 X24 garage / shed set back about 75 feet facing the same way as the house. The smaller building will house the SCUT & other toys.
I want to make sure the sight lines comming up the drive draw people to the front door rather than drivingand looking at a set of grage doors & wondering how to get in.
Anyone else had this to deal with. Is ther software out there? Design service? I con only do this one time, I need to get it right
I want to make sure the sight lines comming up the drive draw people to the front door rather than drivingand looking at a set of grage doors & wondering how to get in.
Anyone else had this to deal with. Is ther software out there? Design service? I con only do this one time, I need to get it right



