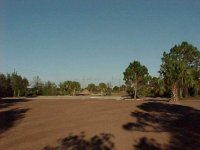<font color="blue"> Another point, the first mixer got stuck is the loose soil. What are you going to do with a stuck mixer? </font>
Or one that flips over? A couple of houses ago, one that we purchased already built, we were replacing carpet when we discovered a distinct difference in the slab. I was talking to a neighbor and mentioned it, and he said, "Oh - yeah - that must be where they were when the cement truck rolled over. He was backing through the swale, hit a soft spot and fell over. No other truck could get in, and they didn't get the flipped truck out until late that night. They started over in the morning."
I've often wondered if concrete starts to harden in the barrel if a truck lays on its side for 6 hours or so...
Or one that flips over? A couple of houses ago, one that we purchased already built, we were replacing carpet when we discovered a distinct difference in the slab. I was talking to a neighbor and mentioned it, and he said, "Oh - yeah - that must be where they were when the cement truck rolled over. He was backing through the swale, hit a soft spot and fell over. No other truck could get in, and they didn't get the flipped truck out until late that night. They started over in the morning."
I've often wondered if concrete starts to harden in the barrel if a truck lays on its side for 6 hours or so...
